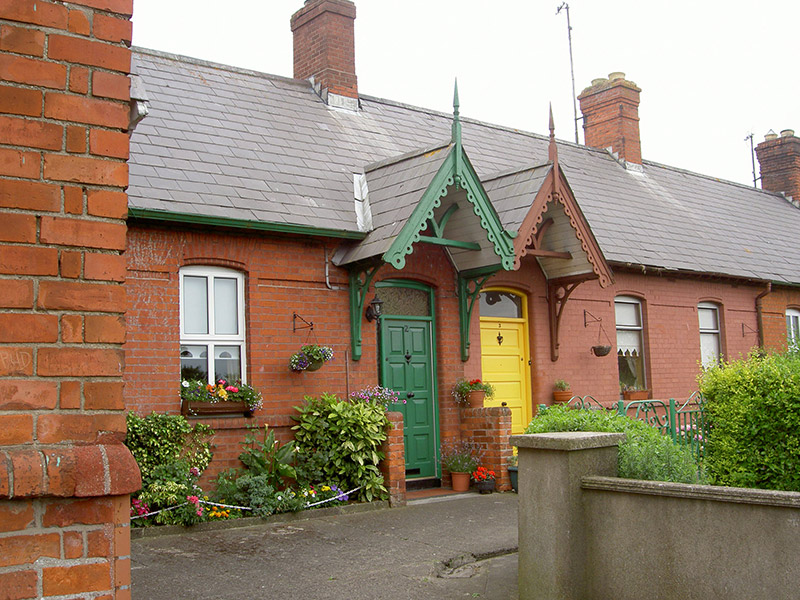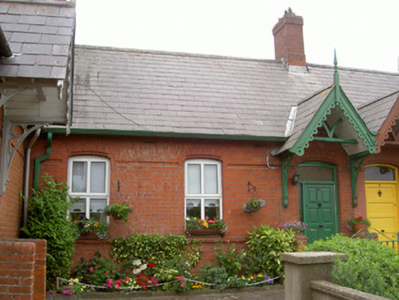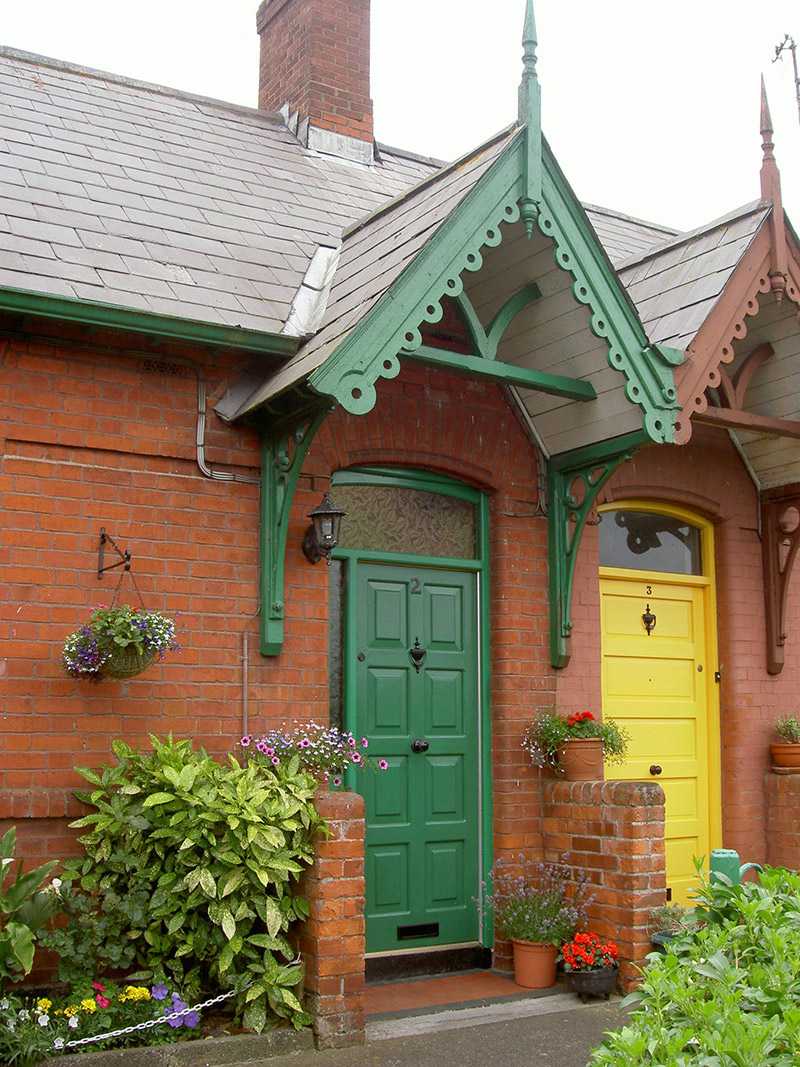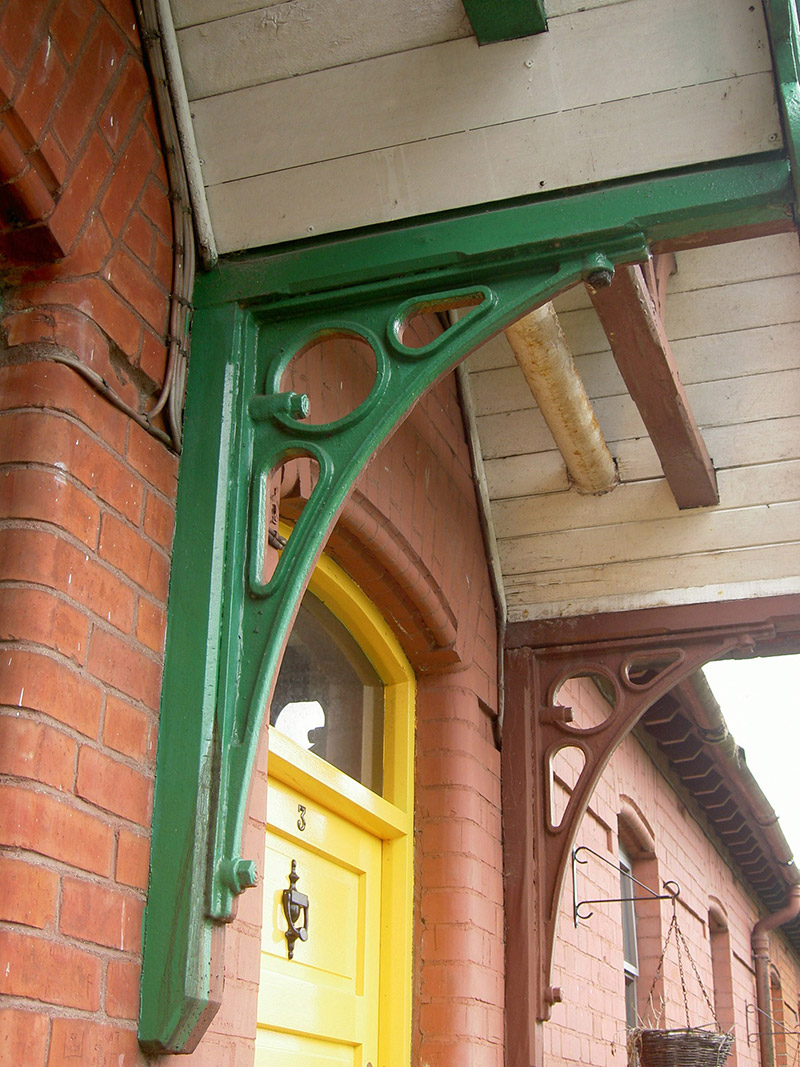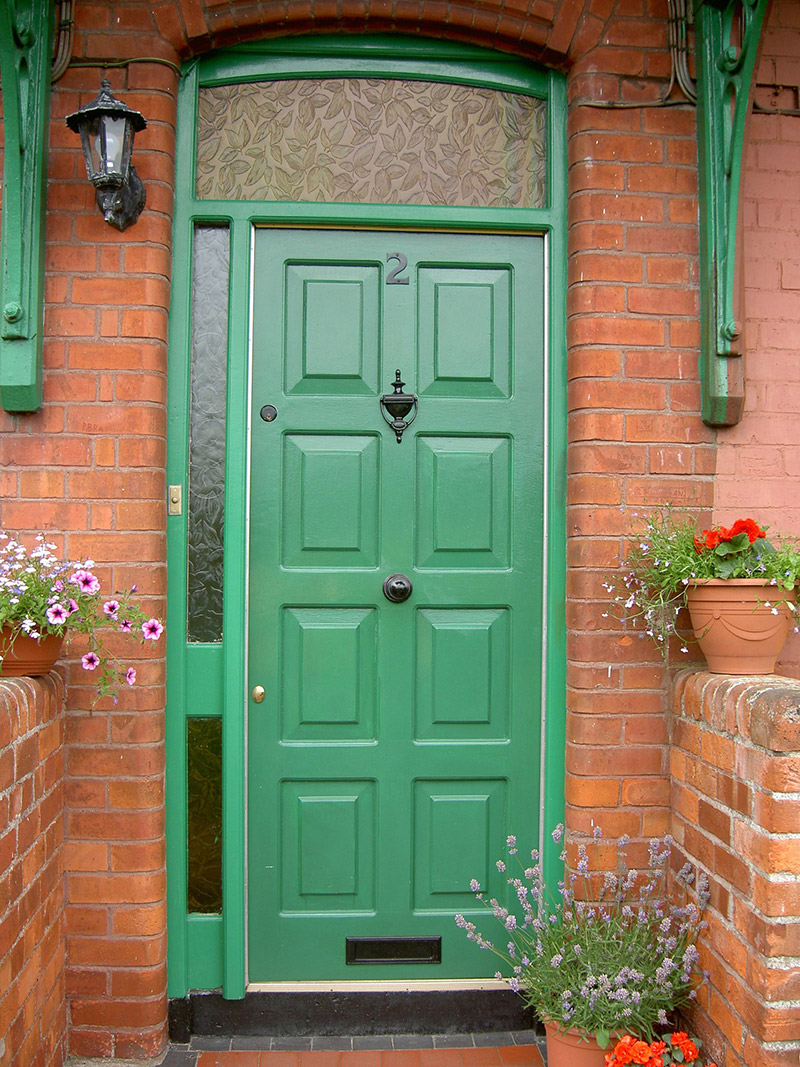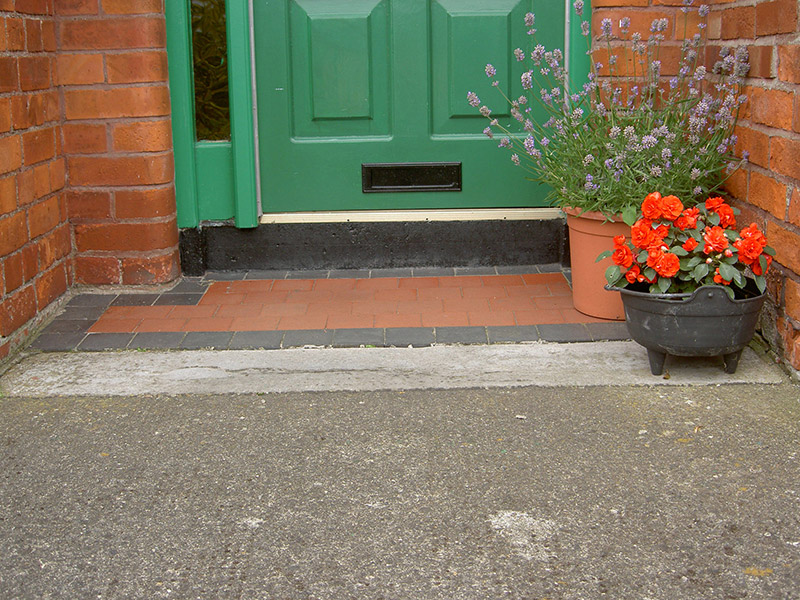Survey Data
Reg No
13622086
Rating
Regional
Categories of Special Interest
Architectural, Artistic, Social
Original Use
Worker's house
In Use As
House
Date
1890 - 1895
Coordinates
309325, 274695
Date Recorded
08/07/2005
Date Updated
--/--/--
Description
Terraced three-bay single-storey former worker's house, dated 1892, now in private domestic use. Gabled canopy to door, west elevation, extension to rear (east). Pitched slate roof, concrete tiles to extension, clay ridge tiles, red brick corbelled chimneystack, moulded uPVC gutter to overhanging eaves. Red brick walling laid in Flemish bond, smooth rendered plinth, moulded red brick continuous sill course, recessed band to lintel level; smooth rendered walling to extension. Segmental-headed window openings, roll-moulded red brick soffits, uPVC windows. Segmental-headed door opening surmounted by gabled canopy, painted timber bargeboards and finial, supported on cast-iron brackets, roll-moulded red brick soffit, painted timber panelled door, sidelight and overlight; red brick plinth walls flanking entrance, polychromatic tiles and tooled stone threshold. Located on west-facing slope, garden to east, separated from house by concrete lane. Smooth rendered walled yard to rear (east).
Appraisal
One of a terrace of worker's houses built by Cairne's Brewery, this charming structure displays fine craftsmanship in its design and decoration. The canopy is a particularly striking feature to this pleasantly sited terrace.
