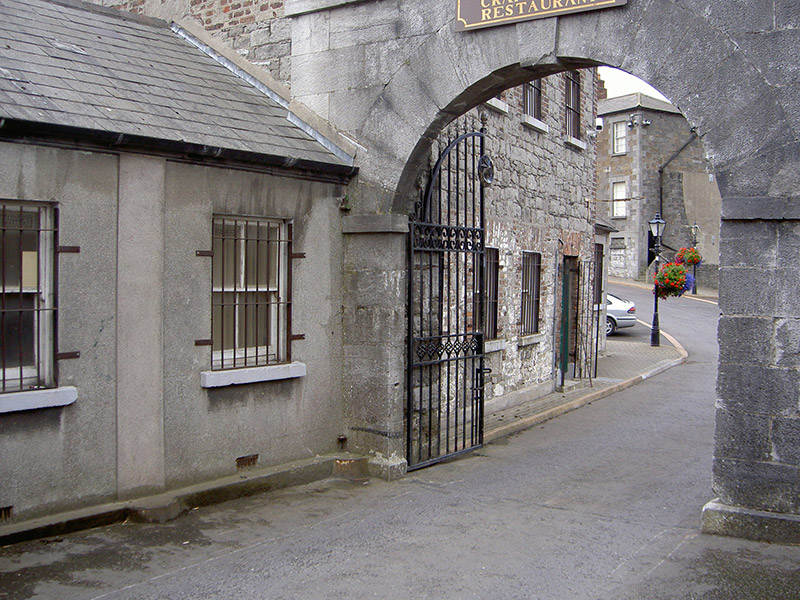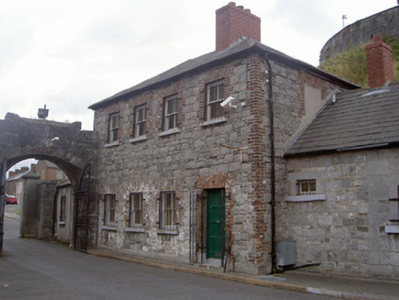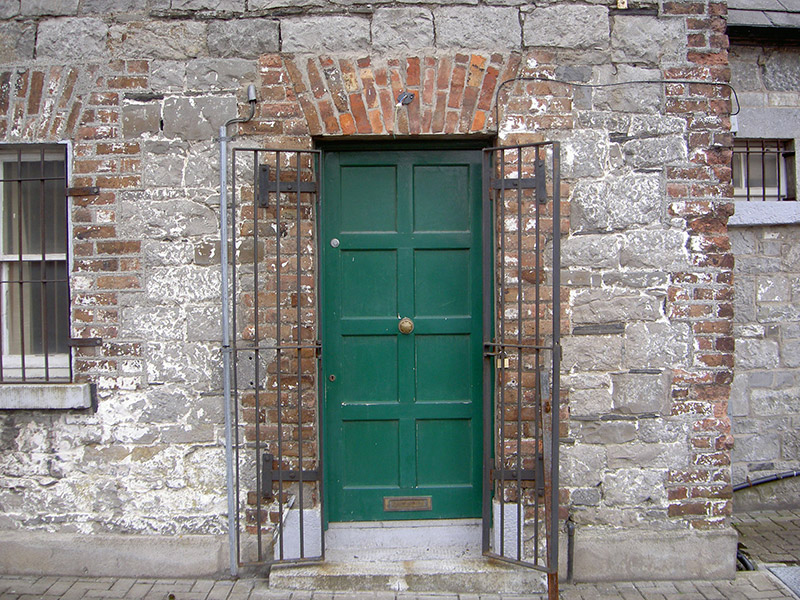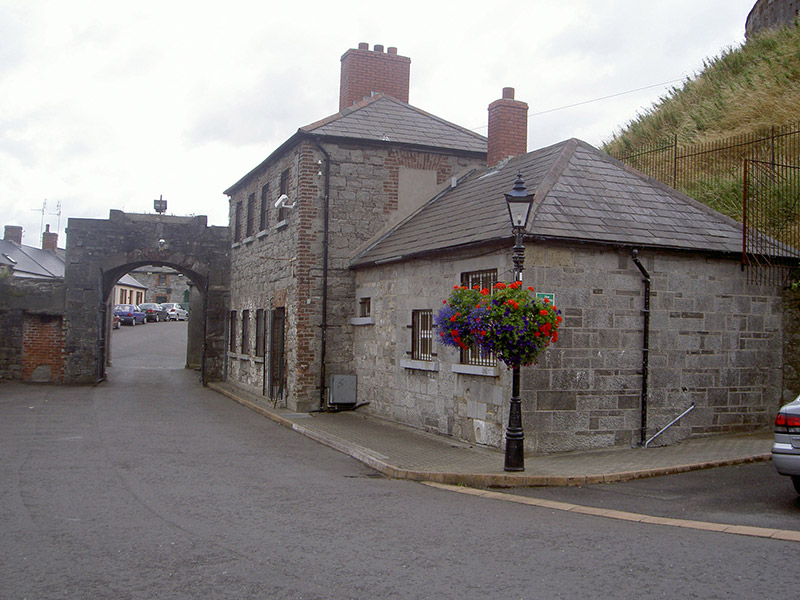Survey Data
Reg No
13622075
Rating
Regional
Categories of Special Interest
Architectural, Historical, Social
Original Use
Guard house
In Use As
Workshop
Date
1830 - 1850
Coordinates
309025, 274828
Date Recorded
05/08/2005
Date Updated
--/--/--
Description
Detached four-bay two-storey stone former guard house, built c. 1840, now in recreational use. Rectangular-plan, single-storey bays to east and west. Hipped slate roof, clay ridge and hip tiles, brick corbelled chimneystacks, cast-iron gutters on corbelled eaves course, circular cast-iron downpipes. Roughly-coursed squared limestone walling, smooth rendered ruled-and-lined to single-storey bay, east. Square-headed window openings, tooled limestone sills, red brick block-and-start surrounds to main block, stone surrounds to west single-storey bay, painted timber two-over-two sliding sash windows, timber casements to west. Square-headed door opening, red brick block-and-start surround, painted timber panelled door, tooled stone step to entrance, metal security bars. Situated in former Richmond Fort Barracks, abutting segmental-headed entrance gate to north-east.
Appraisal
This former guard house is an integral part of the former Richmond Fort Barracks, it has maintained its original form and proportion, and creates a pleasing entrance into the hill-top site. An interesting feature of the structure is how the house can be entered from both the inside of the fort and directly into the entrance gate chamber.







