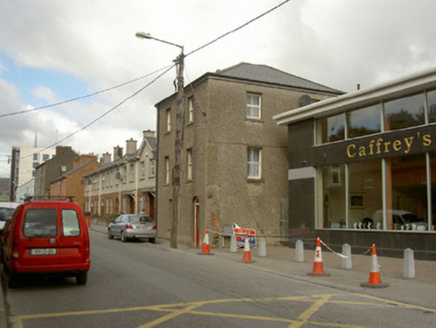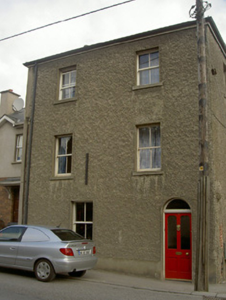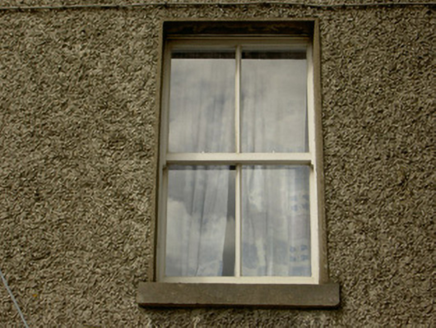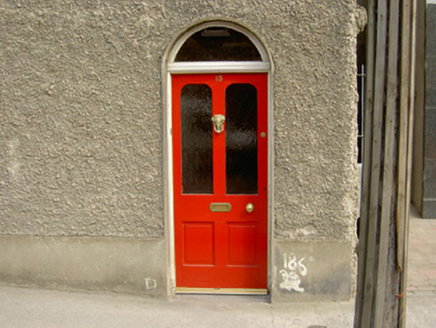Survey Data
Reg No
13622066
Rating
Regional
Categories of Special Interest
Architectural
Original Use
House
In Use As
House
Date
1840 - 1870
Coordinates
309512, 275058
Date Recorded
05/08/2005
Date Updated
--/--/--
Description
Attached two-bay (two-bay deep) three-storey house, extant 1870, on a rectangular plan. Hipped artificial slate roof with concrete ridge tiles, red brick Running bond chimney stack (west) having cut-limestone stringcourse below capping supporting terracotta or yellow terracotta octagonal pots, and replacement uPVC rainwater goods on timber eaves boards with cast-iron octagonal or ogee hopper and downpipe. Roughcast walls on rendered plinth. Segmental-headed door opening (east) with concealed dressings framing glazed timber panelled door having overlight. Square-headed window openings with cut-limestone sills, and concealed dressings framing two-over-two sash windows. Street fronted with concrete footpath to front.
Appraisal
A house representing an integral component of the nineteenth-century built heritage of Drogheda with the architectural value of the composition suggested by such attributes as the compact rectilinear plan form; the and the disproportionate bias of solid to void in the massing compounded by the slight diminishing in scale of the widely spaced openings on each floor producing a feint graduated visual impression. NOTE: The house is said to have been built for the manager of the adjacent Drogheda Gas Works (established 1832) and, known as "Gas House", was occupied (1901) by James O'Neill (----), 'Gas Manager' (NA 1901); and (1911) by Henry Walter Saville (1879-1957), 'Manager [and] Secretary [of] Gas Works' (NA 1911).







