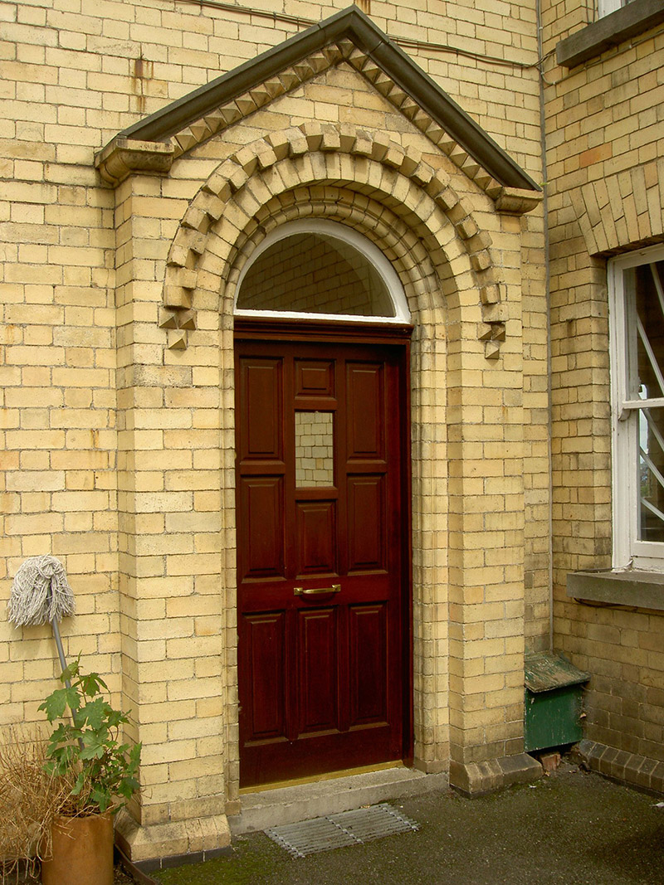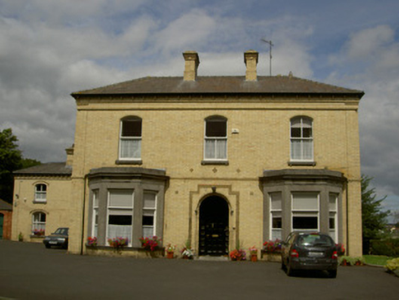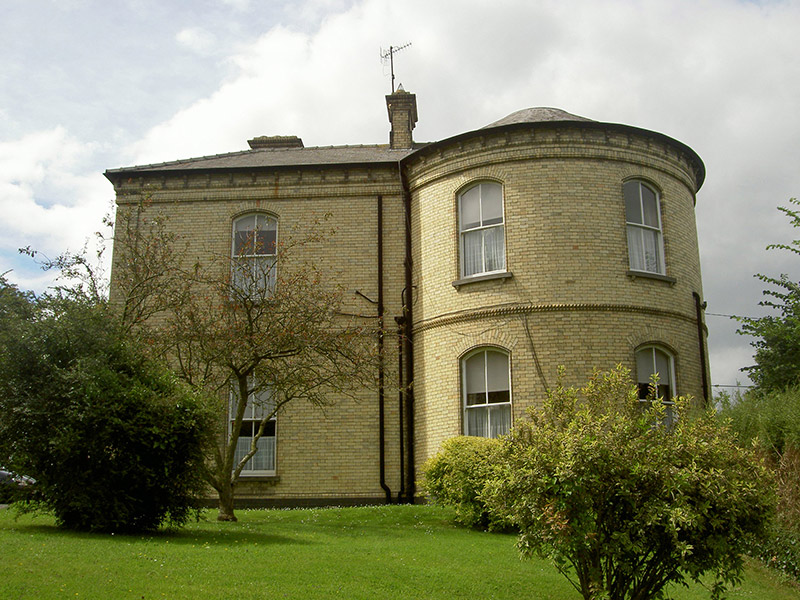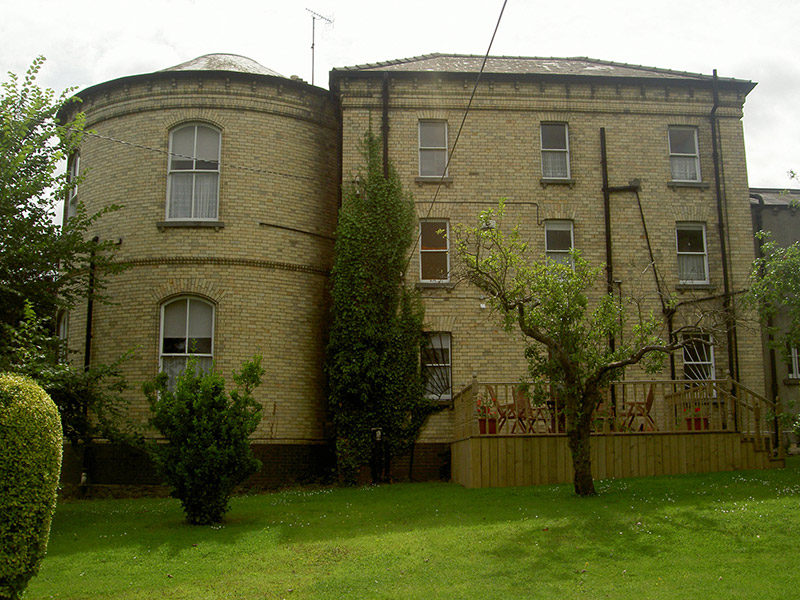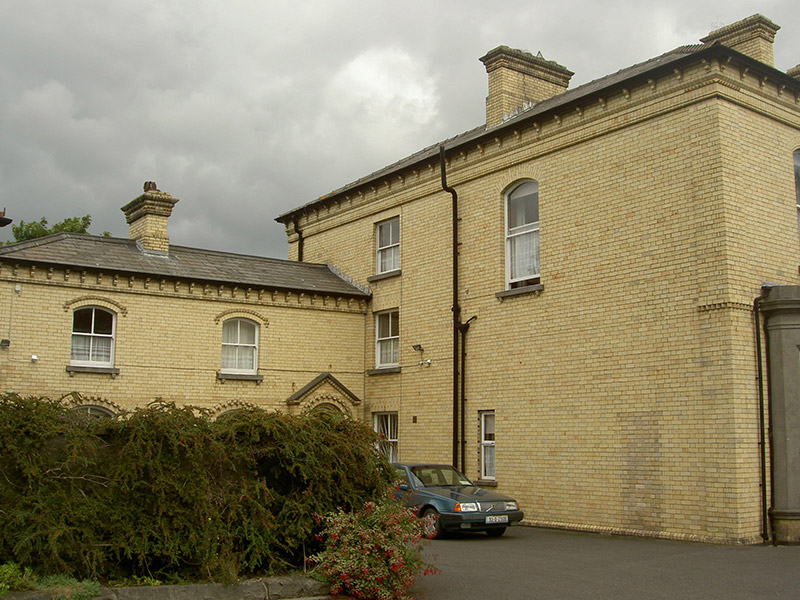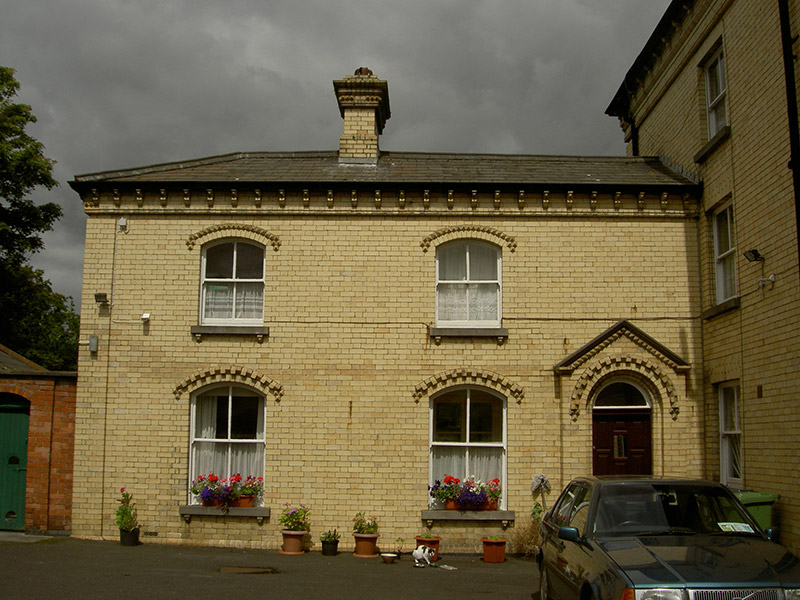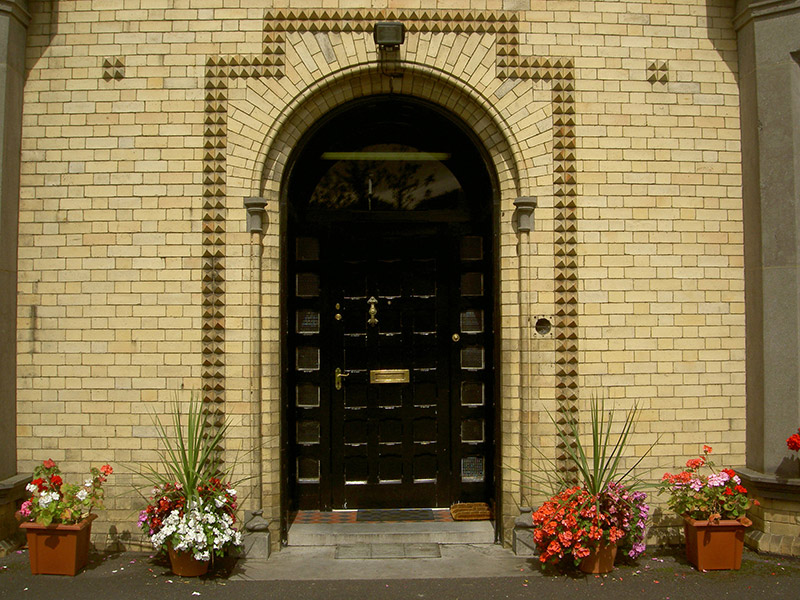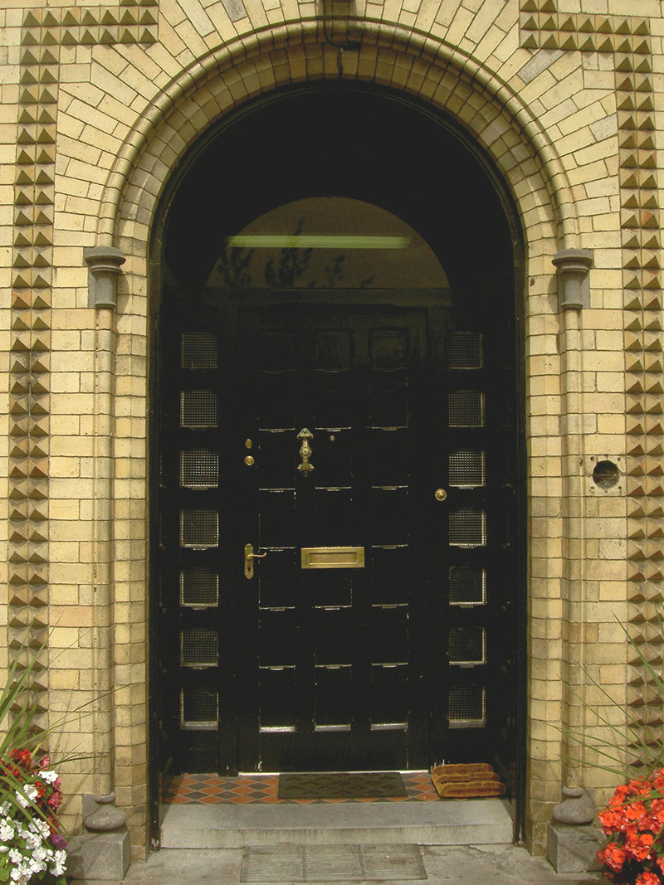Survey Data
Reg No
13622060
Rating
Regional
Categories of Special Interest
Architectural, Artistic, Social
Previous Name
Sunny Side
Original Use
Presbytery/parochial/curate's house
In Use As
Presbytery/parochial/curate's house
Date
1870 - 1890
Coordinates
309497, 274898
Date Recorded
05/08/2005
Date Updated
--/--/--
Description
Detached three-bay two-storey presbytery, built c. 1880. Canted bay windows to south, full-height bow to north-east, three-bay two-storey block to west. Hipped slate roofs, clay ridge tiles, yellow brick shouldered corbelled chimneystacks with decorative mouldings, moulded cast-iron gutters on yellow brick modillions to overhanging eaves, circular cast-iron downpipes. Yellow brick walling laid in Flemish bond, moulded yellow brick plinth, moulded yellow brick quoins, strings and banding, decorative mouldings to south elevation, smooth rendered walling to north elevation west block, ashlar limestone walling to canted bays surmounted by frieze and cornice. Segmental-headed window openings, roll-moulded surrounds, tooled stone sills on moulded yellow brick corbels, painted timber one-over-two sliding sash windows, two-over-two sliding sash windows to bow and west block, square-headed window openings to north, chamfered reveals, one-over-one sliding sash windows, nail-head hood-mouldings to west block windows. Round-headed door opening, shouldered nail-head decoration to surround, roll-moulded surround comprising engaged colonettes to reveals with tooled limestone capitals and bases, chamfered reveals and archivolt, round-headed door opening set in recess, plain-glazed fanlight, multiple-pane sidelights, painted timber door with multiple panels, polychromatic tiling to floor, tooled limestone step. Door in west block set in slight projecting open-bed pedimented surround, nail-head decoration, billet hood moulding to round-headed opening, stepped reveals and archivolt, plain-glazed fanlight, painted timber door with nine raised-and-fielded panels, single mirrored panel. Outbuildings to west, hipped slate roofs, clay ridge tiles, squared coursed limestone walling, red brick to north-west building, square-headed openings. House situated on a height to south of town, accessed by avenue from Dublin road, tooled limestone steps to east, red brick walling terracotta coping.
Appraisal
Prominently situated on a height overlooking Drogheda, Saint Mary's Presbytery with its well-proportioned design including elegant bow is a highly attractive building. The attention to detail involved in the execution of its decoration is particularly notable with the varied mouldings enlivening its form. The strong central door opening and varied windows further enhance this building which is important both socially and architecturally within Drogheda.
