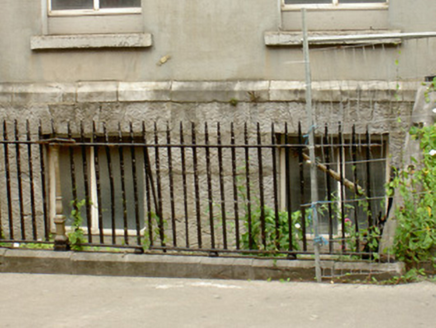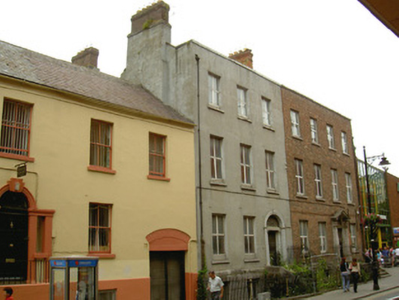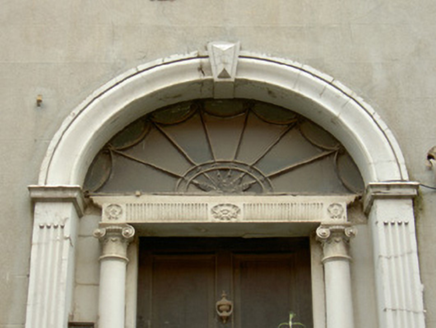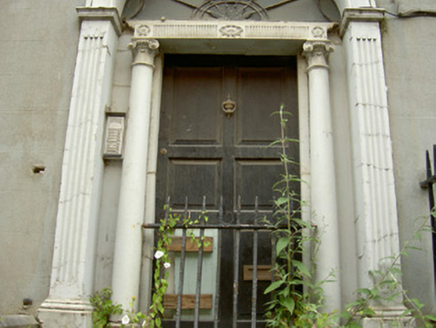Survey Data
Reg No
13622047
Rating
Regional
Categories of Special Interest
Architectural, Artistic
Original Use
House
Date
1760 - 1800
Coordinates
308813, 275047
Date Recorded
15/07/2005
Date Updated
--/--/--
Description
Attached three-bay three-storey over basement house, built c. 1780, now disused. Pitched slate roofs, hidden by parapet, clay ridge tiles, red brick corbelled chimneystacks, circular cast-iron downpipe, stone coping to parapet. Painted smooth rendered ruled-and-lined walling, chamfered tooled limestone plinth, roughly dressed ashlar limestone walling to basement. Square-headed window openings, painted stone sills, uPVC casement windows. Round-headed door opening, painted fluted pilasters supporting moulded architrave with keystone, flanking painted tooled limestone engaged Composite columns supporting fluted frieze with patera, cornice and spoked spiders-web fanlight, painted timber door with six raised-and-fielded panels, flight of tooled stone steps leading to doorway, chamfered limestone plinth wall and wrought-iron railings to east. Basement area bounded by tooled limestone plinth surmounted by wrought-iron railings and cast-iron urn newel posts. Street fronted.
Appraisal
This house, located within the now commercial centre of Drogheda, retains much of its original Georgian character and charm. The retention of its original balanced proportion is of significance as it the survival of its elegant stone door surround with fluted pilasters and engaged Composite columns, features which are typical of this period in architectural history when one looked to the classical world for inspiration. The building, and its neighbours to the east and west form an attractive group of structures which continue to play a vital role in the varied architectural heritage of Drogheda.







