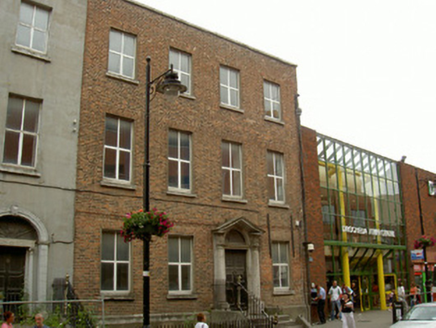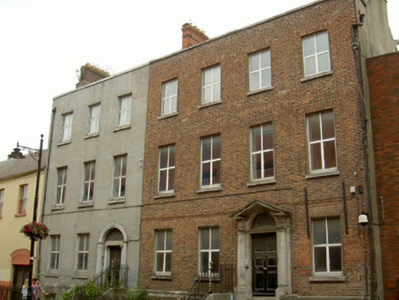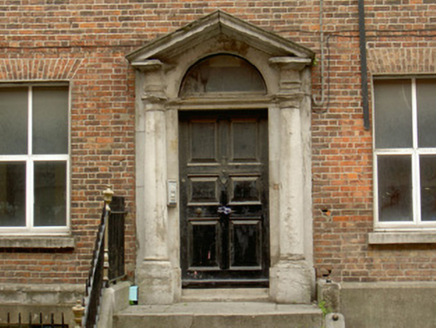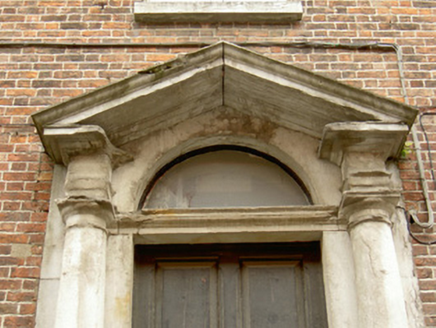Survey Data
Reg No
13622046
Rating
Regional
Categories of Special Interest
Architectural, Artistic
Original Use
House
In Use As
Apartment/flat (converted)
Date
1760 - 1800
Coordinates
308823, 275044
Date Recorded
15/07/2005
Date Updated
--/--/--
Description
Attached four-bay three-storey over basement house, built c. 1780, now disused. Pitched slate roof, hidden behind parapet, clay ridge tiles, red brick corbelled chimneystacks, circular cast-iron downpipe, stone coping to parapet. Red brick walling laid in Flemish bond, smooth rendered ruled-and-lined walling to basement, chamfered tooled limestone plinth, basement area partially covered. Square-headed window openings, smooth rendered patent reveals, stone sills, uPVC casement windows. Round-headed door opening, tooled limestone surround comprising engaged Doric columns supporting broken-bed pediment, plain-glazed fanlight, painted timber door with six raised-and-fielded panels, flight of tooled limestone steps to entrance, wrought-iron railings to west. Basement area bounded by chamfered limestone plinth surmounted by wrought-iron railing, cast-iron newel post. Street fronted.
Appraisal
This house, located within the now commercial centre of Drogheda, retains much of its original Georgian character and charm. The retention of its original balanced proportion is of significance as it the survival of its elegant stone door surround with broken-bed pediment, a characteristic feature typical of this period in architectural history when one looked to the classical world for inspiration. The building continues to play a vital role in the varied architectural heritage of Drogheda.







