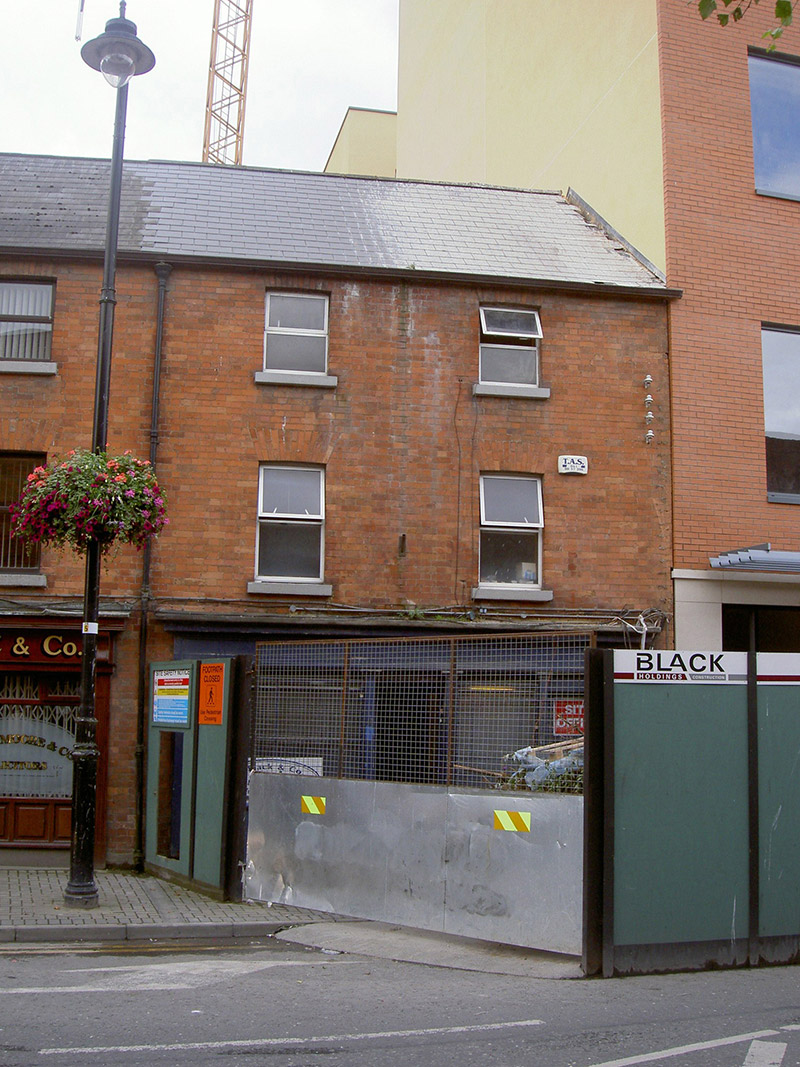Survey Data
Reg No
13622045
Rating
Regional
Categories of Special Interest
Architectural, Artistic
Original Use
House
In Use As
Shop/retail outlet
Date
1910 - 1930
Coordinates
308871, 275018
Date Recorded
05/08/2005
Date Updated
--/--/--
Description
End-of-terrace two-bay three-storey house, built c. 1920, now disused. Timber shopfront, c. 1930, to ground floor, north elevation. Currently under renovation. Pitched artificial slate roof, no chimneystack visible, cast-iron gutter on corbelled eaves course, circular cast-iron downpipe. Red brick walling laid in Flemish bond to north elevation. Square-headed window openings, brick reveals, painted stone sills, uPVC casements. Painted timber shopfront comprising pilasters supporting fascia board and cornice, square-headed display windows on stall risers; square-headed central door opening with timber panelled door c. 1930. Street fronted.
Appraisal
This building is attractive for its simplicity, with a relatively unadorned façade and plain yet well-executed timber shopfront. The shopfront design is of artistic interest and represents an important survival, as such examples have become an increasing rarity in the Irish townscape. The building conforms well to surrounding architectural typology and its balanced proportions make an important positive contribution to the streetscape.

