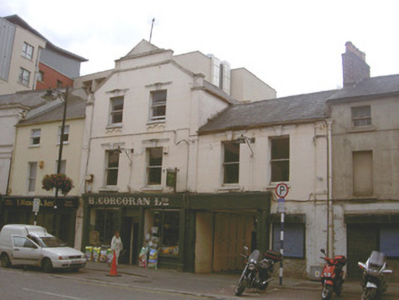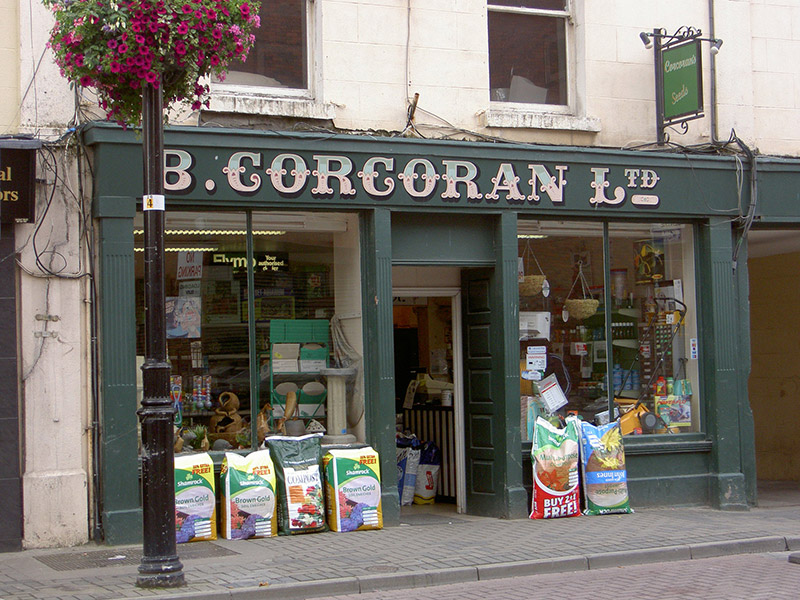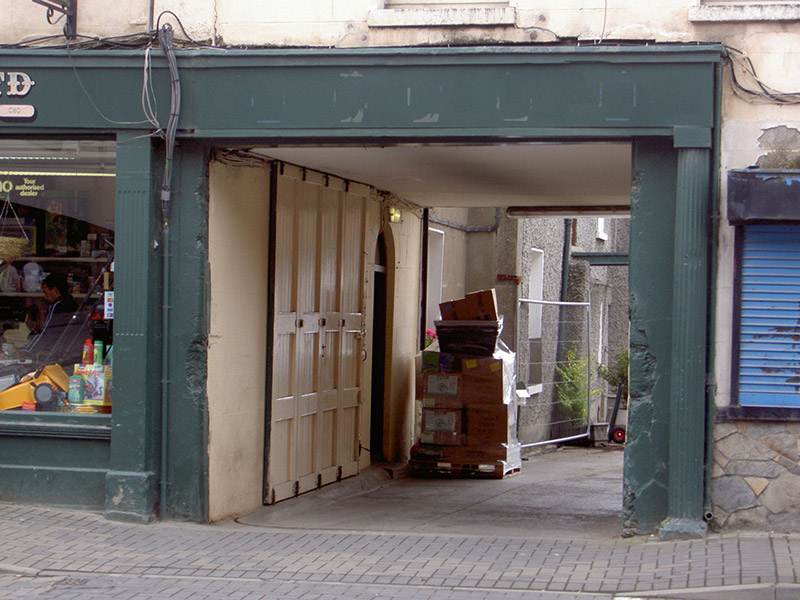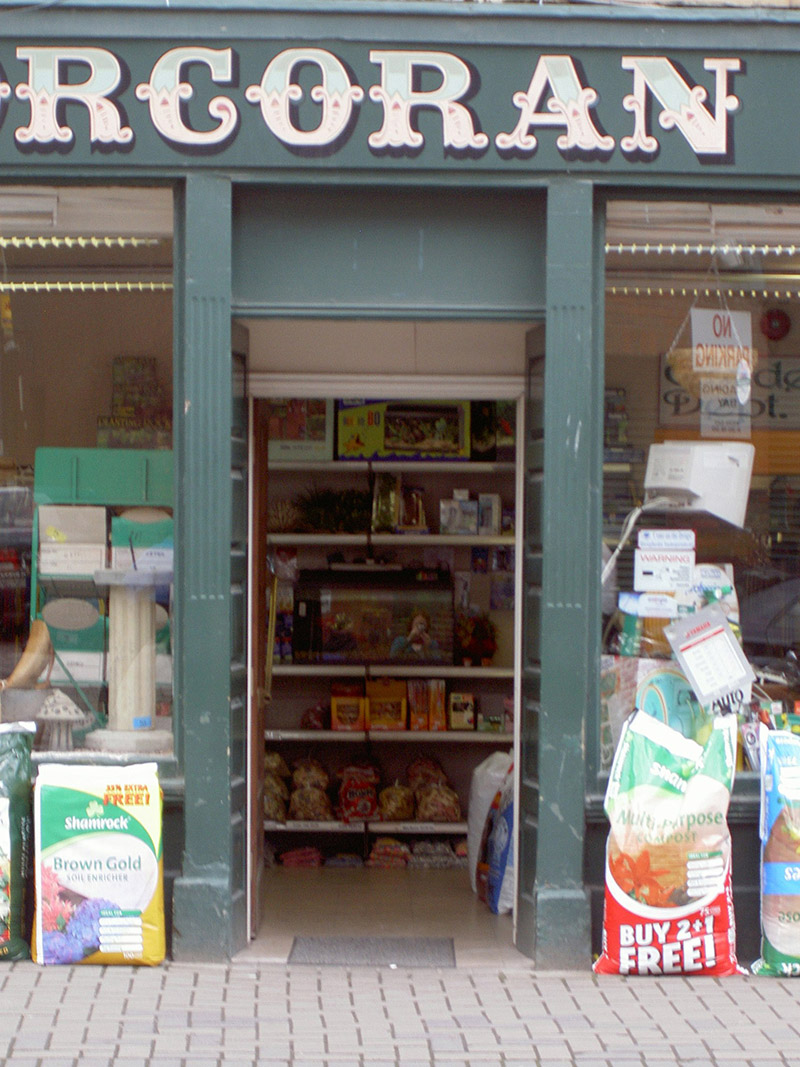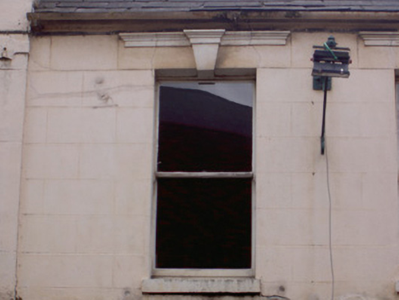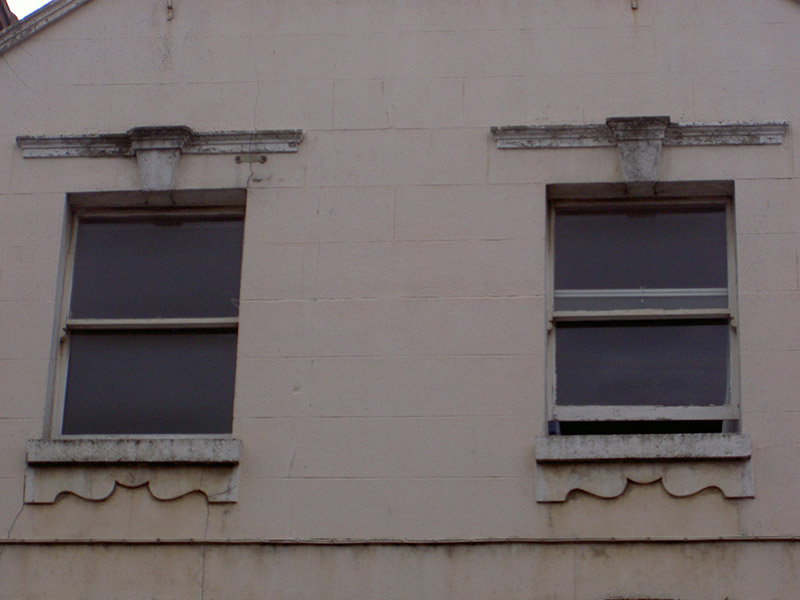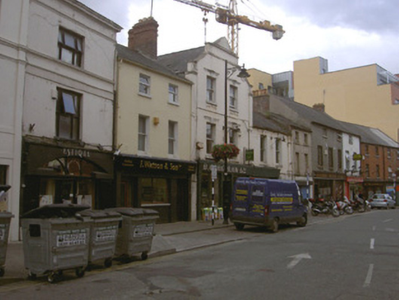Survey Data
Reg No
13622044
Rating
Regional
Categories of Special Interest
Architectural, Artistic
Original Use
House
In Use As
Shop/retail outlet
Date
1860 - 1880
Coordinates
308904, 275015
Date Recorded
05/08/2005
Date Updated
--/--/--
Description
Attached two-bay three-storey former house, built c. 1870, now in commercial use. Gable-fronted north elevation, painted timber shopfront, ground floor, north elevation; attached to two-bay two-storey house with integral carriage arch to west. Pitched slate roofs, no chimneystack visible, cast-iron gutters to west, circular cast-iron downpipes. Painted smooth rendered ruled-and-lined walling, raised pilasters to angles, moulded render stringcourses and to gable. Square-headed window openings, painted stone sills, moulded cornice and prominent keystone to first floor; sills surmount decorative render detailing to second floor, painted timber one-over-one sliding sash windows. Shopfront, comprising fluted pilasters and engaged column supporting simple corniced fascia board with painted lettering, square-headed timber frame bipartite display windows on stall risers flank central square-headed door opening, plain-glazed overlight, recessed entrance, painted timber double doors with ten raised-and-fielded panels; square-headed carriage arch, painted timber vertically-sheeted sliding door. Street fronted, enclosed yard to rear.
Appraisal
This handsome building is a fine example of nineteenth-century architectural developments in Irish towns. Its gable-fronted façade adds interest and variety to both streetscape and roof line, and is enlivened by attractive moulded render detailing, making it an eye-catching feature within the street. The early timber shopfront is an important survival in this largely commercial area and adds to both the architectural and artistic interest of the building.

