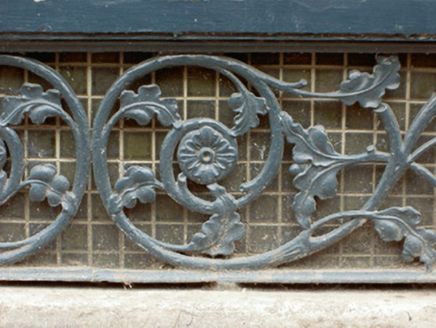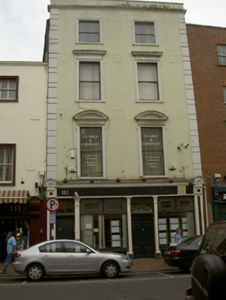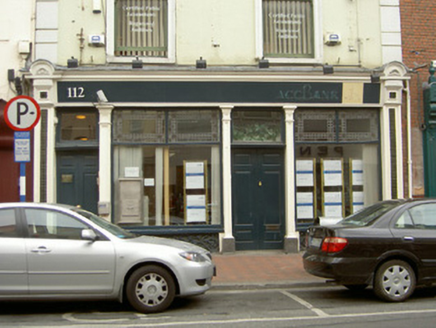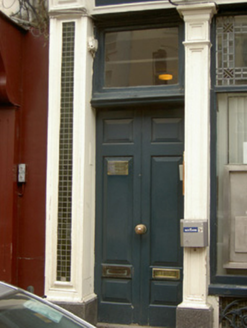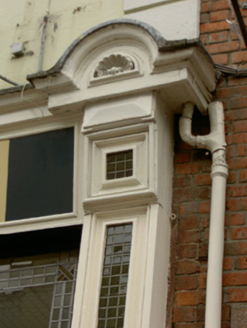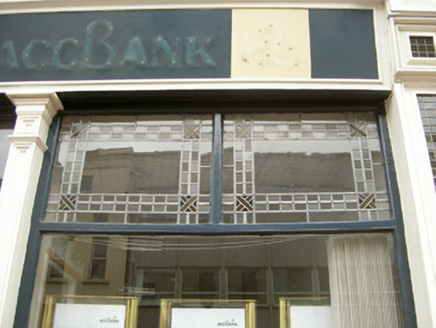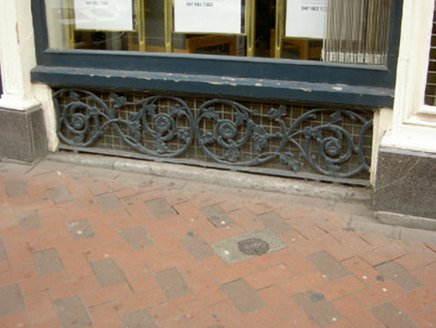Survey Data
Reg No
13622040
Rating
Regional
Categories of Special Interest
Architectural, Artistic, Social
Original Use
House
In Use As
Bank/financial institution
Date
1800 - 1840
Coordinates
308905, 275184
Date Recorded
15/07/2005
Date Updated
--/--/--
Description
Attached two-bay four-storey former house, built c. 1820, now in use as bank and office. Timber shopfront to ground floor, c. 1900. Roof not visible, hidden by corniced parapet with painted stone coping. Smooth rendered ruled-and-lined walling, channelled quoins. Square-headed window openings, painted smooth rendered lugged architraves, surmounted by segmental pediments to first floor windows, frieze and cornice to second floor windows; moulded smooth rendered architraves to third floor; painted stone sills, painted timber one-over-one sliding sash windows. Painted timber and tiled shopfront to ground floor, comprising tiled timber pilasters surmounted by round-headed floral pediments, decorative cast-iron stall-risers surmounted by fixed display windows with leaded overlights, central square-headed door opening to shop, planked by timber pilasters, plain-glazed overlight, painted timber double doors with six raised-and-fielded panels, square-headed door opening to west giving access to upper storeys, flanked by timber pilasters, plain-glazed overlight, painted timber double doors with six raised-and-fielded panels. Street fronted.
Appraisal
Situated on the busy commercial West Street, this building has maintained its original proportion and form. The array of skillfully rendered window surrounds and textural variation in the shopfront design are features of artistic importance. This building makes a positive contribution to Drogheda's architectural heritage.
