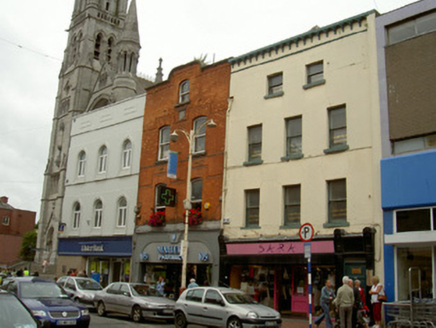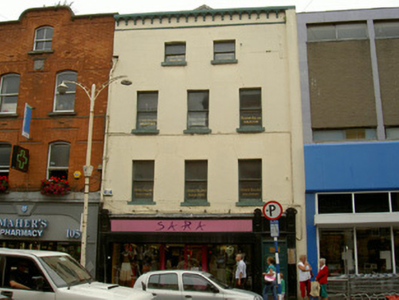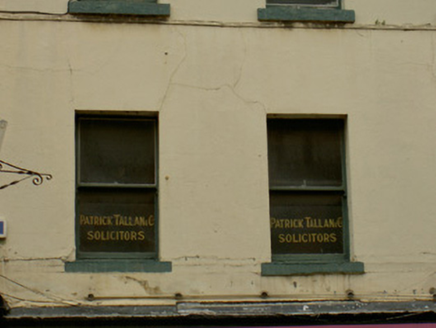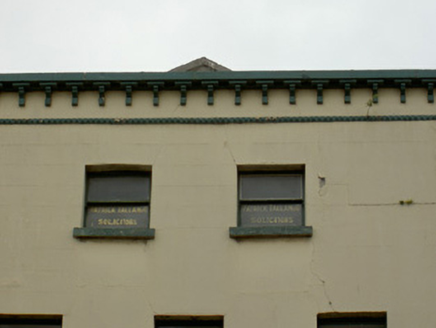Survey Data
Reg No
13622038
Rating
Regional
Categories of Special Interest
Architectural
Original Use
House
In Use As
Shop/retail outlet
Date
1760 - 1800
Coordinates
308863, 275178
Date Recorded
15/07/2005
Date Updated
--/--/--
Description
Attached three-bay four-storey former house, built c. 1780, now in use as shop and offices. Return and extensions to rear (north) elevation, recent timber shopfront to ground floor south elevation. Hipped slate roof, hidden behind parapet wall, clay ridge and hip tiles, circular cast-iron downpipe. Painted smooth rendered ruled-and-lined walling, painted string course and stone coping to parapet supported by chequer-set corbels. Square-headed window openings, painted smooth rendered reveals, painted stone sills, painted timber one-over-one timber sliding sash windows. Painted timber shopfront, flanking pilasters supporting timber fascia board with painted lettering and dentilled cornice, centrally positioned recessed painted timber glazed double doors, tiled entrance, flanked by angled plane-glazed display windows. Square-headed door opening to east of shopfront, pattern-glazed overlight, painted timber panelled door. Street fronted.
Appraisal
This building, located on the busy commercial West Street, has retained its original modest proportion and scale. The paired window openings, seen on the third floor, indicate that it may once have had a Dutch styled gable to its façade, signifying that the building may be of a much earlier date than the perceived, the hipped slate roof running perpendicular to the street is also evidence of an earlier possible date. This building, though altered over time, plays a significant role in the architectural heritage of Drogheda.







