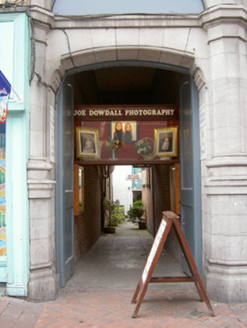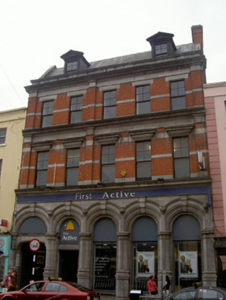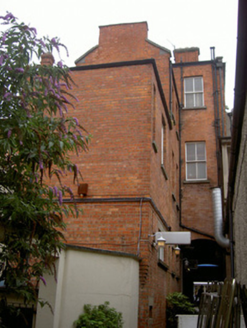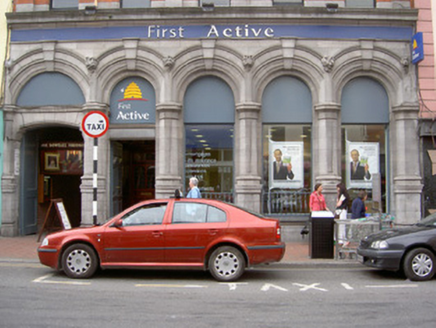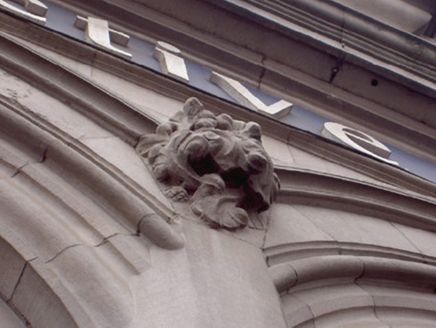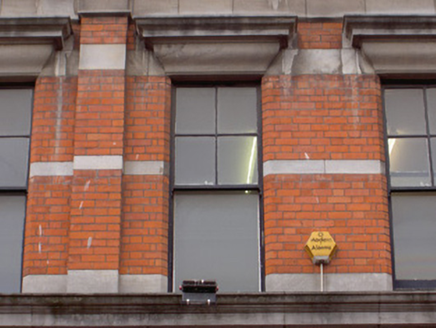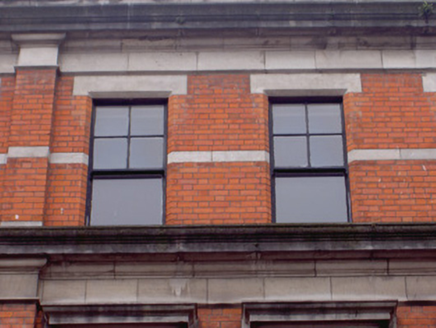Survey Data
Reg No
13622033
Rating
Regional
Categories of Special Interest
Architectural, Artistic, Historical, Social
Previous Name
Munster and Leinster Bank
Original Use
Bank/financial institution
In Use As
Bank/financial institution
Date
1890 - 1900
Coordinates
308868, 275144
Date Recorded
15/07/2005
Date Updated
--/--/--
Description
Attached five-bay three-storey with attic bank, built c. 1900, to designs by Walter G Doolin. Return and flat-roofed block to south, integral carriage arch to ground floor, gable-fronted dormer windows to roof. Pitched slate roof, red brick corbelled chimneystack, tooled limestone cap; dormer windows, tooled limestone surrounds comprising pilasters supporting pediments; roof partially hidden by tooled limestone parapet and cornice; cast-iron gutters, circular cast-iron downpipe. Red brick walling laid in Flemish bond to first and second floors, red brick pilasters to south elevation, tooled limestone banding, strings, frieze and cornice separating first and second floors, ashlar limestone arcading to ground floor, tooled limestone plinth, engaged columns supporting arches with keystones, hoods with rusticated stops. Square-headed window openings, chamfered reveals, tooled limestone cornices to first floor windows, tooled limestone lintels to second floor; painted timber four-over-one sliding sash windows; square-headed plain-glazed windows to ground floor arcading, some steel casement windows to north; square-headed window openings to south elevation, limestone sills, painted timber two-over-two sliding sash windows; square-headed window openings to south elevation, limestone sills, painted timber two-over-two sliding sash windows. Square-headed door opening to second arch from east, painted timber door with six raised-and-fielded panels and timber pediment decoration, encaustic tiles to entrance hall, tooled limestone steps to entrance; segmental-headed carriage arch to east, tooled limestone soffit, painted timber diagonally-sheeted double doors. Fronting onto north side of West Street.
Appraisal
This imposing bank, one of a few red brick structures in a predominantly rendered streetscape, forms a landmark on West Street. Its striking design is enhanced by the contrast formed by the use of red brick and stone to its façade. The fine stonework is a testament to the craftsmanship at the time of construction. Built as a branch of the Munster and Leinster bank, the structure continues to offer an important service to the people of Drogheda today, its imposing architectural style is typical of public buildings of the late Victorian era.
