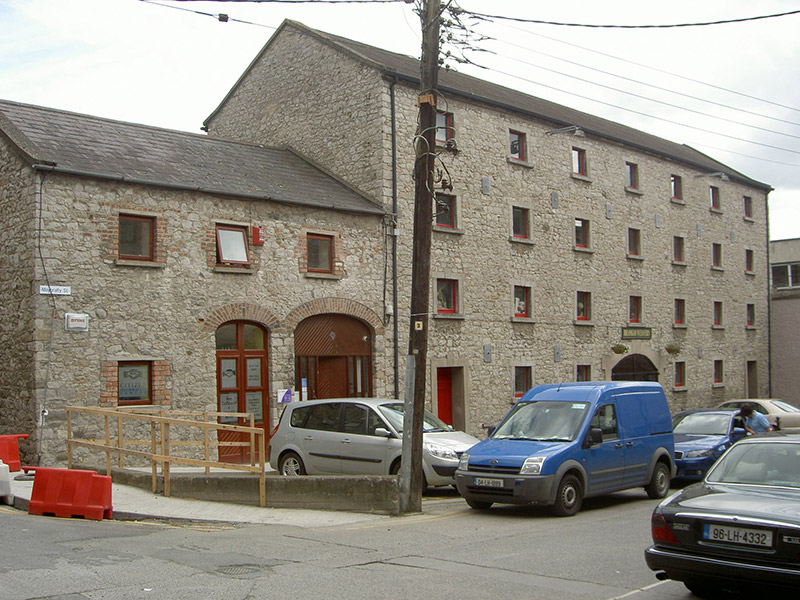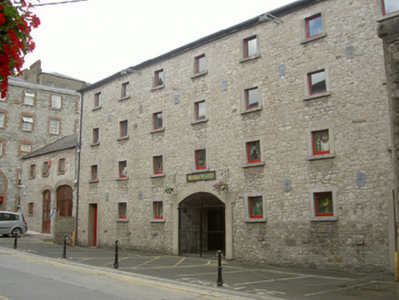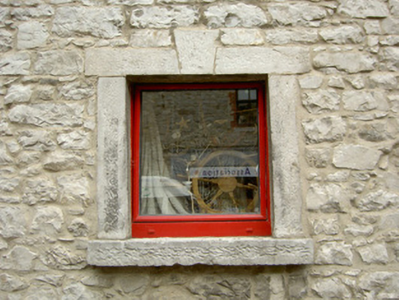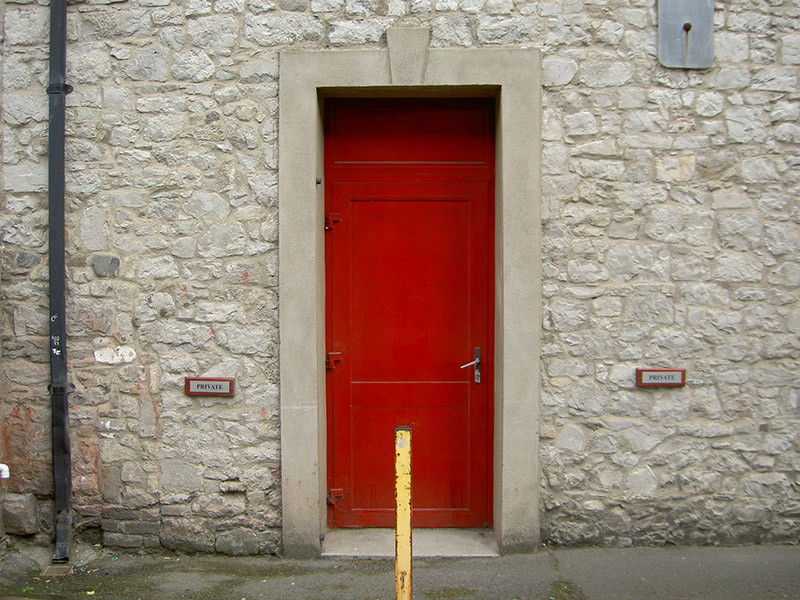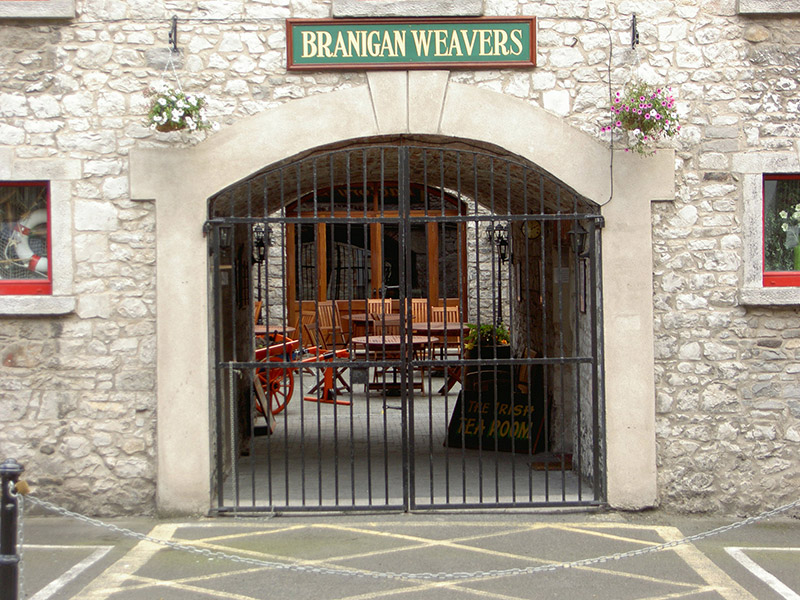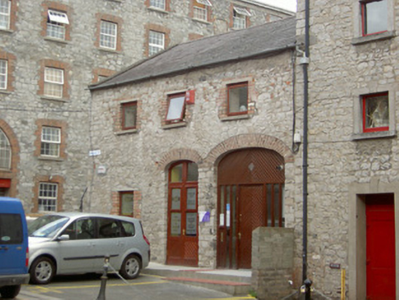Survey Data
Reg No
13622023
Rating
Regional
Categories of Special Interest
Architectural, Technical
Original Use
Mill (water)
In Use As
Restaurant
Date
1760 - 1800
Coordinates
309121, 275170
Date Recorded
05/08/2005
Date Updated
--/--/--
Description
Attached seven-bay four-storey former mill formerly with integral carriage arch, built c. 1780, three-bay two-storey extension to north, c. 1800, renovated 2004, now in commercial use. Buildings arranged around internal courtyard to east. Pitched slate roof, stone verge coping to gables, replacement aluminium rainwater goods. Random rubble stone walling with modern tie bars. Square-headed window openings, tooled limestone surrounds, keystone and sills; red brick surrounds, stone sills and lintels to north extension; painted timber casement windows. Square-headed door opening, smooth rendered surround, painted timber panelled door; segmental-headed carriage arch, smooth rendered surround, mild steel gates, segmental-headed door and carriage arch to north extension, red brick arches, painted timber glazed and sheeted doors. Street fronted.
Appraisal
This former mill represents the industrial activity that was once located on the quays of Drogheda. Recently renovated, this building represents an important era in the history and development of Drogheda and continues to make a positive addition to the streetscape.
