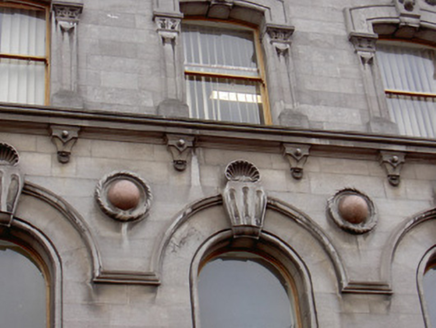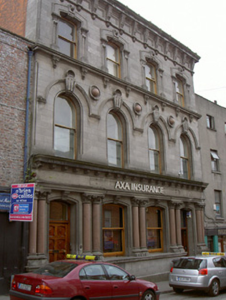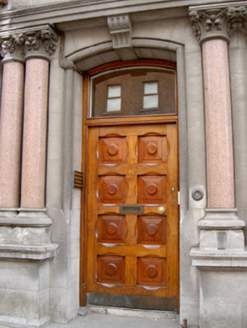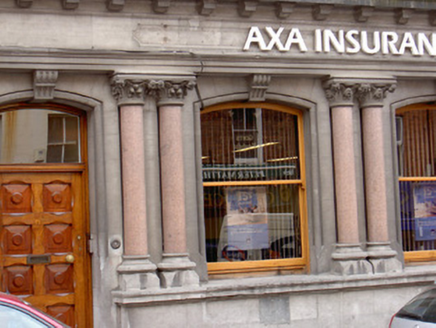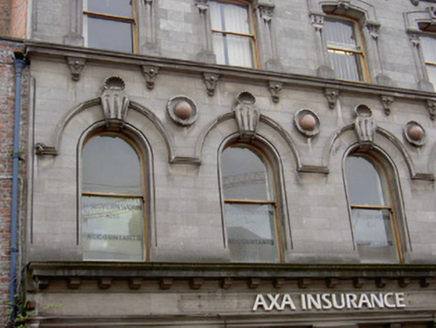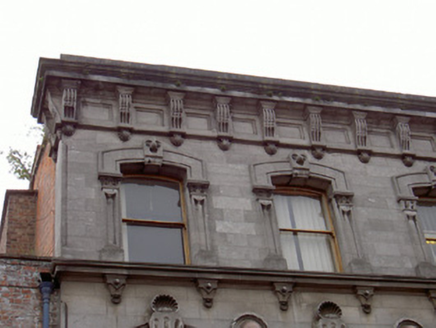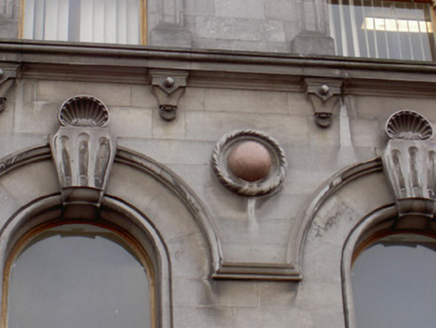Survey Data
Reg No
13622017
Rating
Regional
Categories of Special Interest
Architectural, Artistic
Previous Name
Royal Bank of Ireland originally Belfast Banking Company
Original Use
Bank/financial institution
In Use As
Office
Date
1885 - 1890
Coordinates
309025, 275175
Date Recorded
11/08/2005
Date Updated
--/--/--
Description
Terraced four-bay three-storey bank, designed 1886; built 1887-8, on a rectangular plan with shopfront to ground floor. Roof not visible behind parapet, coping to gables with red brick Flemish bond chamfered chimney stacks to apexes having stringcourses below anthemion-topped ogee-detailed cornice capping supporting terracotta or yellow terracotta pots, and concealed rainwater goods with cast-iron rainwater goods to rear (south) elevation on red brick header bond thumbnail beaded cornice retaining cast-iron downpipes. Bull nose-ended limestone ashlar wall to front (north) elevation on cut-limestone chamfered plinth with anthemion-topped ogee-detailed cornice on fluted consoles on stringcourse below parapet; red brick Flemish bond surface finish (remainder). Shopfront to ground floor on a symmetrical plan. Round-headed window openings (first floor) with, bull nose-detailed reveals with hood mouldings centred on oyster shell-topped fluted consoles framing one-over-one timber sash windows. Camber-headed window openings (top floor) with beaded sill course on inverted oyster shell-detailed consoles, and cut-limestone surrounds with panelled pilasters supporting bull nose-detailed archivolts centred on trefoil-detailed keystones framing one-over-one timber sash windows. Camber-headed window openings to rear (south) elevation with cut-limestone sills, and red brick voussoirs framing one-over-one timber sash windows. Interior including (ground floor): central banking hall; (first floor): meeting rooms retaining carved timber surrounds to door openings framing timber panelled doors with carved timber surrounds to window openings framing timber panelled shutters on panelled risers, and picture railings below moulded plasterwork cornices to ceilings centred on decorative plasterwork ceiling roses; (top floor): carved timber surrounds to door openings framing timber panelled doors. Street fronted with concrete footpath to front.
Appraisal
A bank erected to designs by Patrick Joseph Dodd (1845-1892) representing an important component of the late nineteenth-century built heritage of Drogheda with the architectural value of the composition confirmed by such attributes as the compact rectilinear plan form; the construction in a silver-grey limestone demonstrating good quality workmanship with polished pink granite dressings producing a mild two-tone palette; the symmetrical shopfront with its coupled pillars; the diminishing in scale of the openings on each floor producing a graduated visual impression with oversized oyster shell motifs referencing the importance of the fishing industry to the local economy; and the parapeted roof. Having been well maintained, the form and massing survive intact together with substantial quantities of the original fabric, both to the exterior and to the interior where contemporary joinery; and decorative plasterwork enrichments, all highlight the artistic potential of a bank making a pleasing visual statement in Saint Laurence Street. NOTE: The bank, occupied (1901; 1911) by Samuel Henry Searancke (1846-1936), was captured in a photograph by Eason and Son with its original Belfast Banking Company livery [NLI EAS_3098]. The bank was subsequently rebranded when the Royal Bank of Ireland took over the Free State interests in the Belfast Banking Company in 1923.
