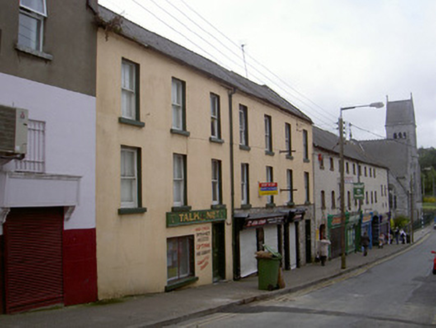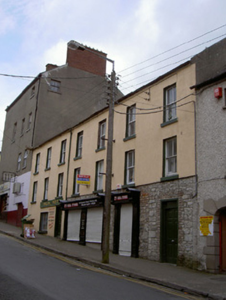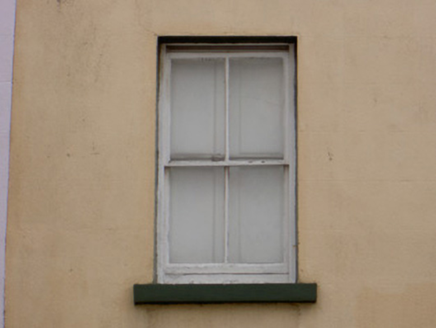Survey Data
Reg No
13621017
Rating
Regional
Categories of Special Interest
Architectural
Original Use
House
In Use As
House
Date
1850 - 1870
Coordinates
308665, 275171
Date Recorded
08/07/2005
Date Updated
--/--/--
Description
Attached seven-bay three-storey building, built c. 1860, formerly a pair of three- and four-bay houses, now also in commercial use. Shopfronts to ground floor, west elevation. Pitched slate roof, clay ridge tiles, smooth rendered verge coping to south gable, cast-iron gutters on painted smooth rendered corbelled eaves course, circular cast-iron downpipes. Painted smooth rendered ruled-and-lined walling, random rubble stone walling to ground floor, south bays of west elevation. Square-headed window openings, painted stone sills, painted timber two-over-two sliding sash windows. Square-headed door opening to south, red brick surround and flat-arch, painted smooth rendered chamfered reveals and soffit, painted timber panelled door, painted overlight, limestone threshold. Painted timber shopfront to south of west elevation, fluted pilasters, console brackets, display windows and fascia, square-headed entrance flanked by fluted pilasters, console brackets to fascia; second shop to north bays, large display window, painted stone sill, square-headed door opening, chamfered reveals, painted timber door with four flat panels, limestone threshold, timber fascia board. Fronts directly onto street.
Appraisal
This substantial structure occupies a significant amount of frontage on to Dominick Street. Situated in the heart of Drogheda the building retains many early features, such as its timber sliding sash windows with no horns and original material, such as its slate roof. The proportion and form of the structure has been retained and it plays a positive role in the built heritage of Drogheda.









