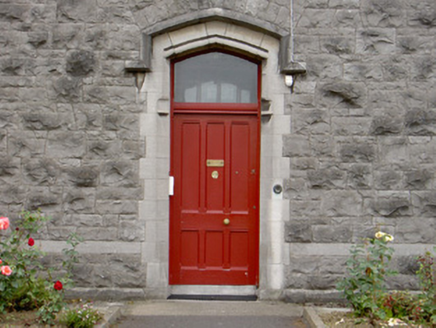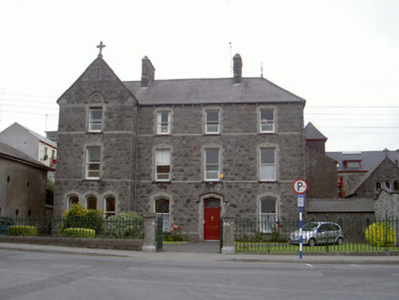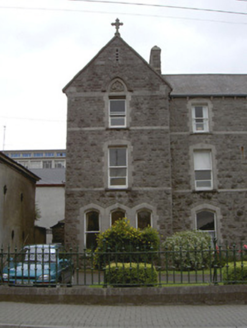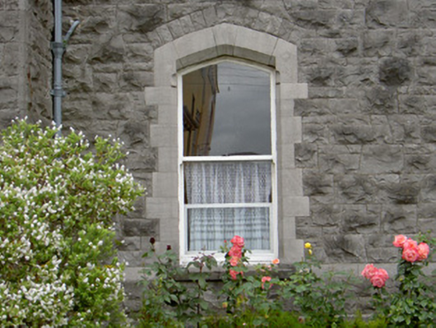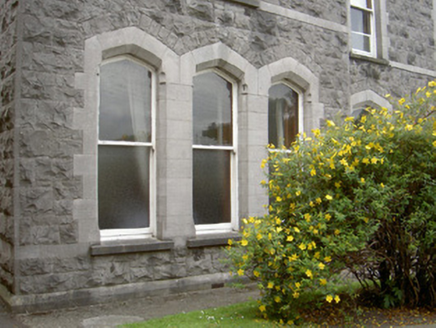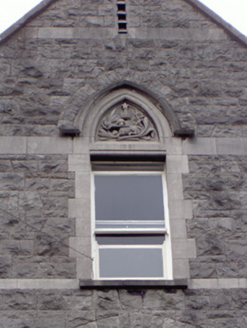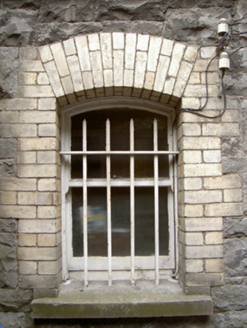Survey Data
Reg No
13621016
Rating
Regional
Categories of Special Interest
Architectural, Artistic, Historical, Social
Original Use
Convent/nunnery
In Use As
Convent/nunnery
Date
1880 - 1885
Coordinates
308669, 275121
Date Recorded
08/07/2005
Date Updated
--/--/--
Description
Attached four-bay three-storey convent, dated 1881, designed by architect George Ashlin. L-plan, projecting gable-fronted bay to south-west, attached to Roman Catholic church to east by single-storey corridor. Hipped slate roof, clay ridge tiles, cast-iron finial to east, tooled limestone verge coping to gable, carved cross finial, shouldered snecked rock-faced limestone chimneystacks, chamfered caps, profiled cast-iron gutters resting on corbels, circular cast-iron downpipes and hoppers. Snecked rock-faced limestone walling, ashlar courses to ground, first and second floor sill levels and window head of third floor projecting gable. Four-centred arched window openings to ground floor, tripartite four-centred arched openings to gable; square-headed window openings to first and second floors, ashlar limestone surrounds, chamfered soffits and reveals, carved cross depicted in keystone, stone sills; carved tympanum with date '1881' and hood moulding to second floor gable; yellow brick segmental-headed window openings to west elevation, brick surrounds, stone sills; painted timber one-over-one sliding sash windows to all openings. Four-centred arched door opening, ashlar limestone surround, chamfered reveals and moulded soffit, hood-moulding, painted timber door with six flat-panels, plain glazed overlight, wrought-iron boot scraper. Set back from road, front site to south bounded by ashlar limestone plinth wall surmounted by wrought-iron railings, octagonal ashlar limestone gate piers surmounted by decorative carved capping stones and wrought-iron gates.
Appraisal
The convent of Saint Mary Magdalen was built along with the Roman Catholic church to the east, by architect George Ashlin, and forms part of an attractive group of religious structures. The building is quite masculine in its style of design with heavy stonework and proportion strictly adhering to a definite plan. The retention of many original details such as the windows, door and finials, to name but a few, along with the decorative stonework, marks this building as being architecturally significant as well as its socially important to the town of Drogheda.
