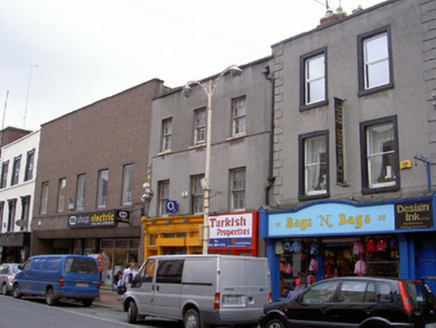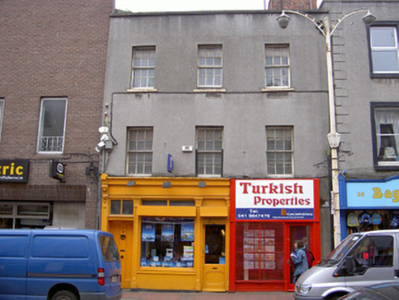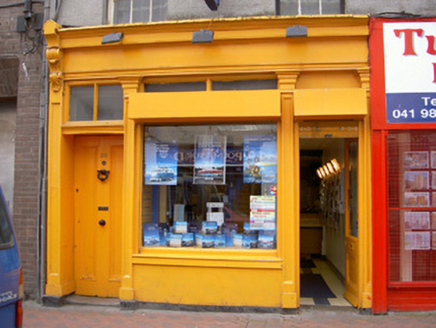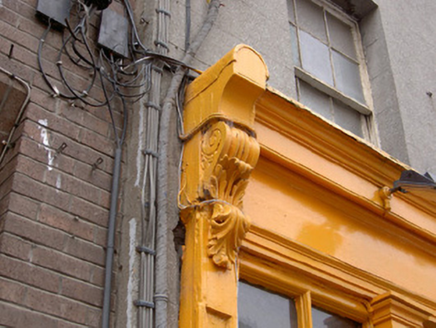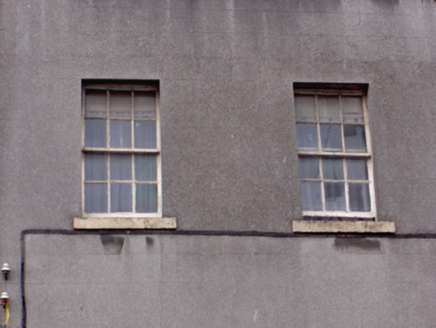Survey Data
Reg No
13621009
Rating
Regional
Categories of Special Interest
Architectural, Artistic
Original Use
House
In Use As
Shop/retail outlet
Date
1790 - 1810
Coordinates
308692, 275178
Date Recorded
08/07/2005
Date Updated
--/--/--
Description
Attached three-bay three-storey house, built c. 1800, now also in commercial use. Two painted timber shopfronts to ground floor, north elevation, east shopfront c. 1890, west shopfront,. Roof concealed behind parapet with stone coping, large red brick corbelled chimneystack, uPVC downpipes. Smooth rendered ruled-and-lined walling. Square-headed window openings, painted tooled stone sills, painted timber six-over-six sliding sash windows. Painted timber shopfront to east, painted smooth rendered stall-riser, large display window flanked by painted timber pilasters supporting fascia board and cornice, acanthus leaf console bracket to east, square-headed door openings, bipartite overlight, recessed painted timber door with two flat panels, limestone step to east, painted timber and glazed door to shop. Painted timber shopfront to west. Street fronting to West Street.
Appraisal
This building is a finely proportioned house and shop, located at the centre of Drogheda, and contributes positively to the area. The good quality early sliding sash windows with no horns are an indication of the long history of the building and the surviving late-nineteenth-century shopfront also contributes positively to the character of the building with its finely carved console bracket and its pair entrances.
