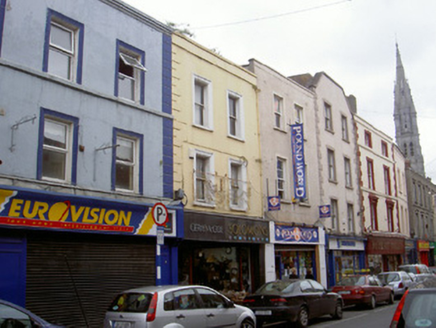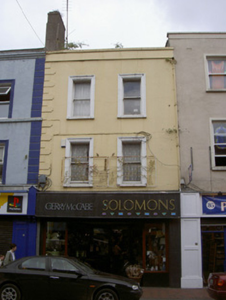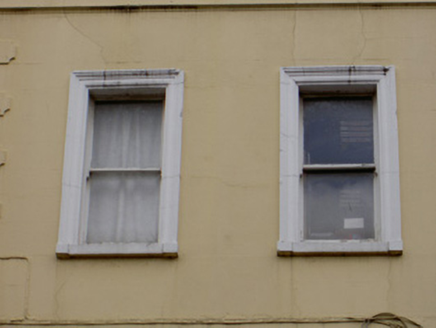Survey Data
Reg No
13621007
Rating
Regional
Categories of Special Interest
Architectural
Original Use
House
In Use As
House
Date
1840 - 1860
Coordinates
308697, 275206
Date Recorded
08/07/2005
Date Updated
--/--/--
Description
Terraced two-bay three-storey house, built c. 1850, now also in commercial use. Recent shopfront to ground floor south elevation. Roof hidden behind parapet, smooth rendered corbelled chimneystack on party wall to west, gutter hidden by parapet, circular cast-iron downpipe with hopper. Painted smooth rendered walling, decorative quoins to west, moulding string course to painted smooth rendered parapet with painted stone coping; polished granite shopfront to ground floor comprising large display window, central entrance, glazed and timber door. Square-headed window openings to upper storeys, painted moulded-render surround, painted stone sills, painted timber one-over-one sliding sash windows. House fronts directly onto street.
Appraisal
'Solomons' is located on West Street, in the town centre of Drogheda. Though alterations have occurred to the structure, mainly visible to the ground floor, the upper storeys maintain their original proportion and symmetry typical in Irish town architecture of this period. The use of render detailing, seen in the quoins to the west and to the window surrounds, adds a certain charm to this modest structure, a building which is important to the architectural heritage of the town.





