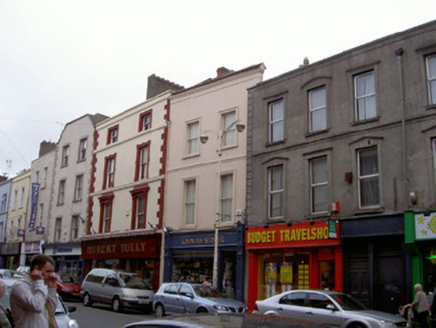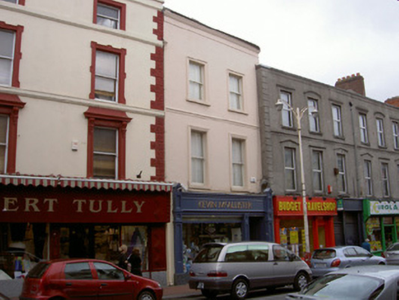Survey Data
Reg No
13621004
Rating
Regional
Categories of Special Interest
Architectural
Original Use
House
In Use As
House
Date
1850 - 1870
Coordinates
308723, 275205
Date Recorded
08/07/2005
Date Updated
--/--/--
Description
Attached two-bay two-storey house, built c. 1860, now in commercial and residential use. Recent timber shopfront to ground floor south elevation. Hipped slated roof, clay ridge and hip tiles, red brick corbelled chimneystack, circular cast-iron downpipe, projecting smooth rendered frieze and moulded cornice to parapet, clay coping. Painted smooth rendered ruled-and-lined walling to upper floors, moulded string course separating first and second floors. Square-headed window openings, painted moulded stone architraves and sills, painted timber two-over-two sliding sash windows. Painted timber shopfront, dentil detail to cornice, polished granite plinth, large display window. Street fronted onto main thoroughfare in Drogheda.
Appraisal
This well proportioned mid-nineteenth century property occupies a prominent position in the centre of Drogheda. The building is at a slight angle to the current street line and is indicative of the early street pattern and layout of the town. The quality stone moulded parapet, string course and window architraves punctuate the façade.



