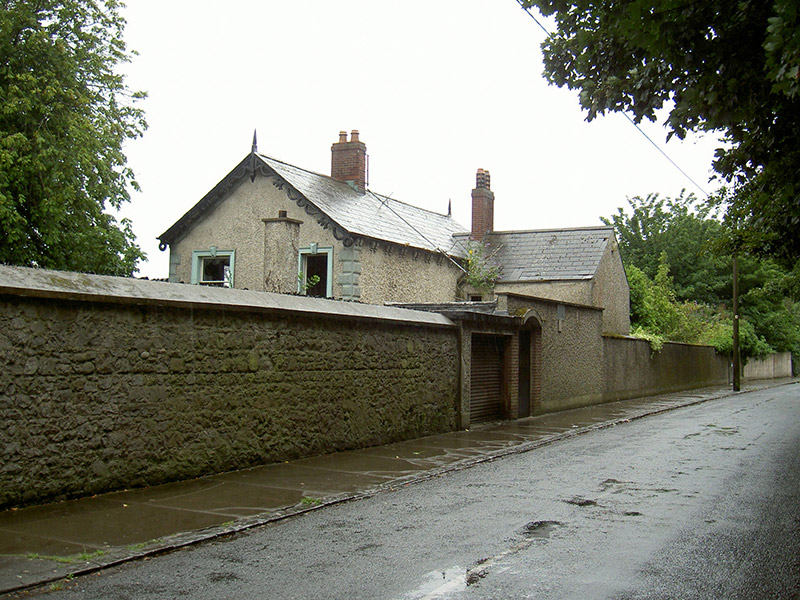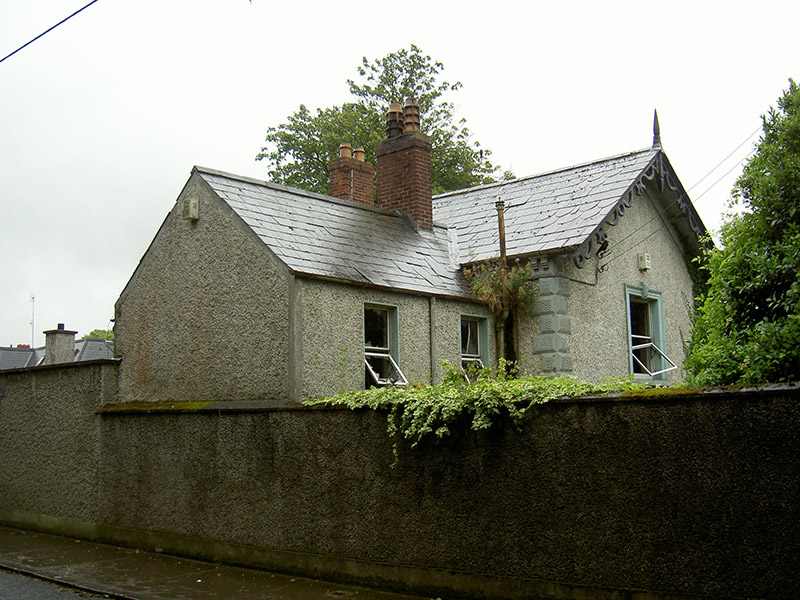Survey Data
Reg No
13620011
Rating
Regional
Categories of Special Interest
Architectural, Artistic
Previous Name
Prospect
Original Use
House
Date
1840 - 1880
Coordinates
309908, 275566
Date Recorded
28/07/2005
Date Updated
--/--/--
Description
Detached three-bay two-storey house, built c. 1860, no longer in use. Rectangular-plan, two-storey return to north elevation. Pitched slate roofs with fish-scale bands to main house, clay ridge tiles, cast-iron gutters fixed to continuous eaves course, supported on main house by pairs of painted ornately moulded corbels, circular cast-iron downpipe, red brick corbelled chimneystack, ornately carved painted timber bargeboard to east and west gables with needle finials. Roughcast-rendered walling, smooth rendered banded quoins to return, painted raised vermiculated block-and-start quoins to main house. Square-headed window openings to main house, painted moulded architraves, prominent keystone, painted stone sills; painted smooth rendered patent reveals, painted stone sills to return; uPVC windows. Situated to north of Greenhills road, rear of structure backs onto street.
Appraisal
This house is an attractive elegantly proportioned structure. The retention of the window surrounds and vermiculated quoins add to the aesthetic quality of the structure as well as to the architectural interest. The decorative detailing in the bargeboard design and finials provides the house with artistic significance. Though no longer in use it continues to play an important role in the built heritage of Drogheda.



