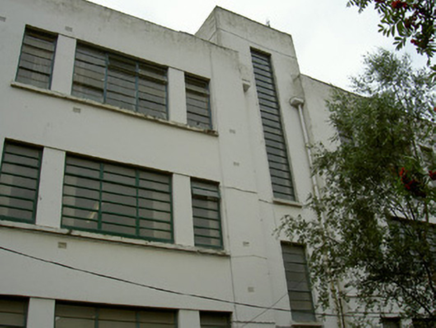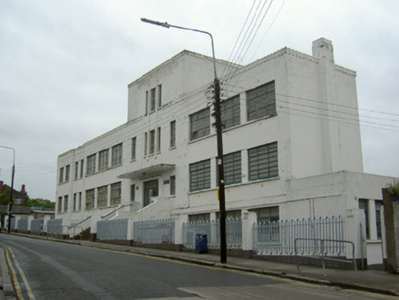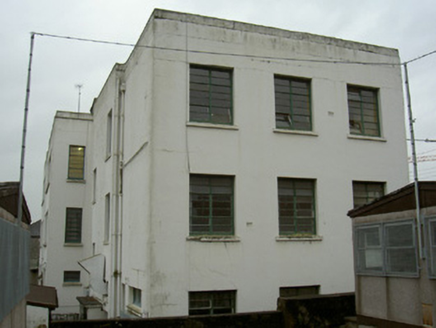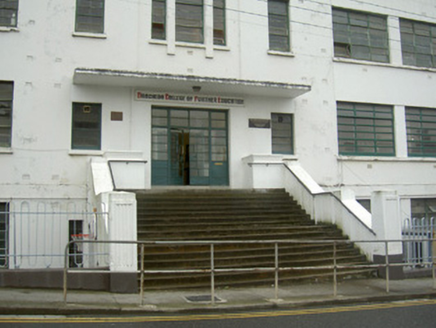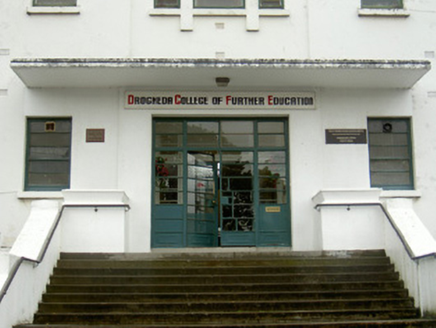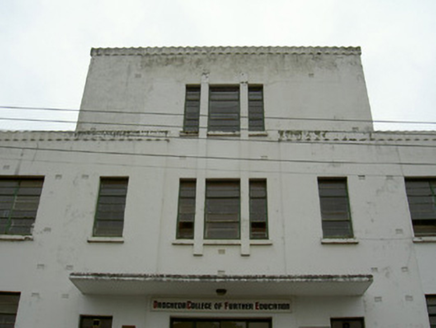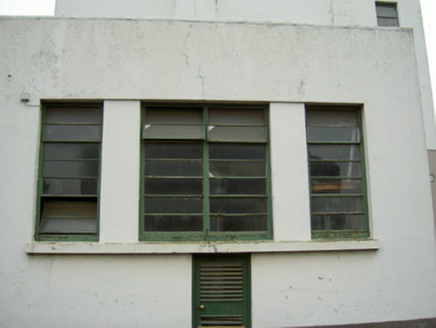Survey Data
Reg No
13619127
Rating
National
Categories of Special Interest
Architectural, Artistic, Social, Technical
Previous Name
Drogheda Technical School
Original Use
School
In Use As
School
Date
1930 - 1940
Coordinates
309135, 275412
Date Recorded
23/02/2007
Date Updated
--/--/--
Description
Detached seven-bay two-storey over raised basement technical school, designed 1934; built 1934-5; opened 1936, on a symmetrical plan centred on single-bay three-storey flush tower on a rectangular plan; pair of single-bay (single-bay deep) full-height returns centred on single-bay full-height engaged tower on a square plan (east). Extended, 1952, producing present composition. Flat roofs behind parapets. Rendered walls with fluted parapets. Square-headed central door opening approached by two flights of eight concrete steps, rendered monolithic surround with cantilevered canopy framing glazed steel double doors having sidelights below overlights. Square-headed central window openings in tripartite arrangement (upper floors) with concrete sills, shared rendered monolithic mullions, and concealed dressings framing pivoting steel windows having horizontal glazing bars. Square-headed window openings with concrete sill courses, and concealed dressings framing pivoting steel windows having horizontal glazing bars. Elongated square-headed central window opening (east) with concrete sill, and concealed dressings framing fixed-pane fittings having horizontal glazing bars. Square-headed window openings in tripartite arrangements (returns) with concrete sills, rendered monolithic mullions, and concealed dressings framing pivoting steel windows having horizontal glazing bars. Street fronted with fluted panelled piers to perimeter having shallow pyramidal capping supporting steel railings.
Appraisal
A technical school erected for 'the Town of Drogheda Vocational Education Committee in accordance with plans and specification by Messrs. William H. Byrne & Son of 20 Suffolk Street Dublin' (Drogheda Independent 2nd February 1934). The technical school, originally rigidly symmetrical in elevation and plan, features cubic tower-like circulation spaces at its centre with a canopied doorcase elevated over King Street and a stairwell to the rear lit by an elongated slender window. The classrooms on either side feature large windows whose horizontal glazing patterns complement the monolithic profile of the parapeted roofs: the effect is somewhat industrial and gives the impression of a factory of learning. The gleaming white walls are largely undecorated but are given a stylish fluted trim. The survival of much of the original fabric, both to the exterior and to the utilitarian interior, contributes significantly to the character of the technical school which makes a striking visual impression in King Street. The original drawings for the technical school are initialled (1934) by Ralph Henry Byrne (1877-1946) while a later extension (1952) is attributable to Simon Aloysius Leonard (1903-76).
