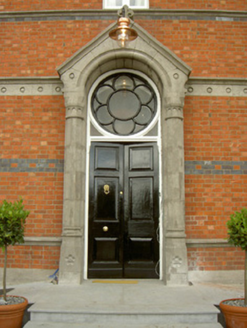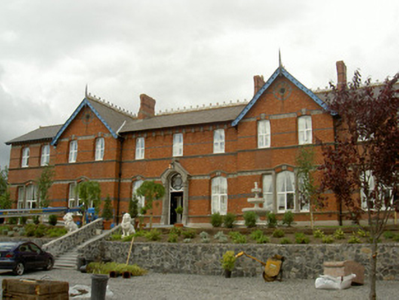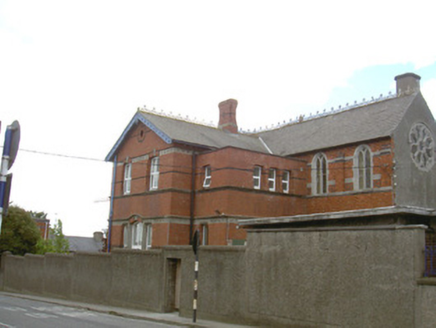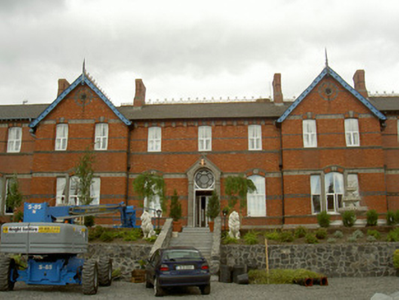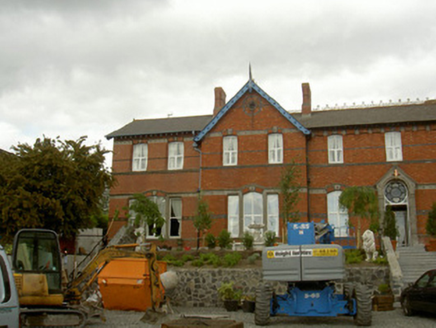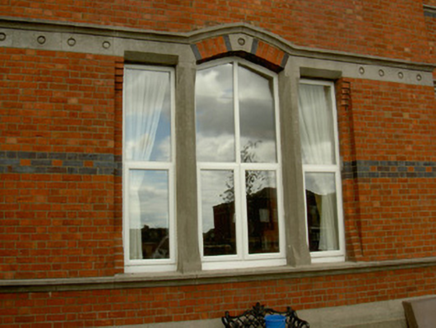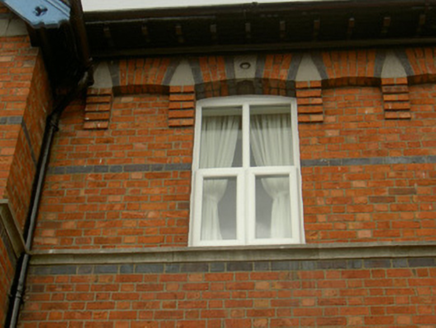Survey Data
Reg No
13619120
Rating
Regional
Categories of Special Interest
Architectural, Artistic, Historical, Social
Previous Name
Christian Brothers Monastery
Original Use
School
In Use As
Hotel
Date
1865 - 1870
Coordinates
309062, 275507
Date Recorded
05/08/2005
Date Updated
--/--/--
Description
Detached eleven-bay two-storey former school, built 1868, to designs of Pugin and Ashlin. Originally U-shaped plan with advanced gabled ends, extension to east and west c. 1960. Pitched slate roofs, cast-iron ridge cresting, red brick chimneystacks, cast-iron gutters on bracketed eaves, circular cast-iron hoppers and downpipes, pierced painted timber bargeboards, timber finials, corbelled polychromatic cornice course to eaves at recessed section. Red brick walling laid in Flemish bond, limestone plinth, vitrified brick string courses, limestone platbands, continuous lintel course. Segmental-headed window openings, red and black brick heads, limestone keystones, Wyatt windows to advanced gabled bays, tooled limestone mullions, uPVC windows, blind oculus to gables. Round-headed door opening, ashlar limestone gabled surround, engaged octagonal columns supporting canopy, painted timber tracery circular fanlight above painted timber double doors with six raised-and-fielded panels. Set on an elevated site, accessed via flight of limestone steps. Formerly located in complex of Christian Brothers School.
Appraisal
Designed by the well known and hugely admired architects Pugin and Ashlin, this is a very handsome example of a Christian Brothers School demonstrates all the confidence of the Roman Catholic Church in the late-Victorian period. Constructed of high-quality materials and replete with architectural detailing such as the splendid window surrounds and brickwork, the former school continues to play a vital role in the architectural heritage of Drogheda.
