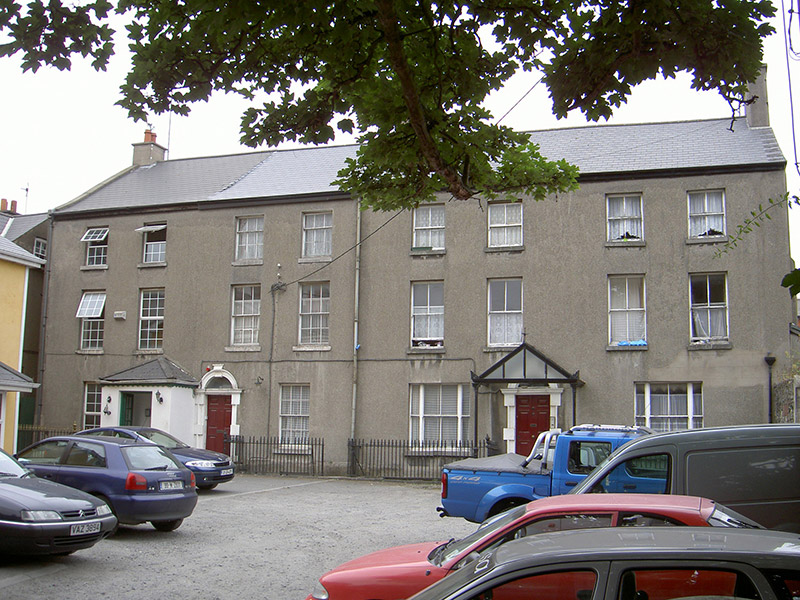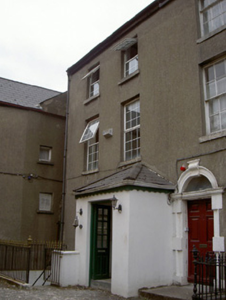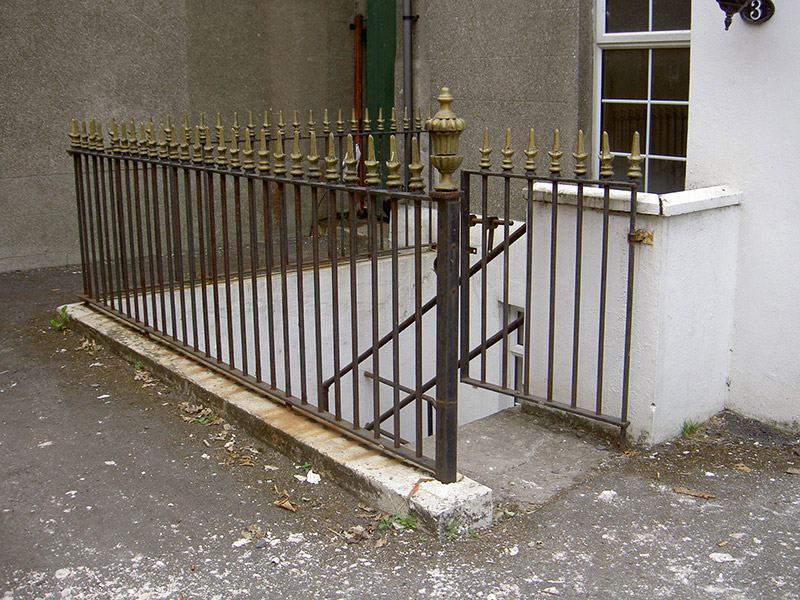Survey Data
Reg No
13619112
Rating
Regional
Categories of Special Interest
Architectural
Original Use
House
In Use As
House
Date
1740 - 1780
Coordinates
309054, 275419
Date Recorded
22/07/2005
Date Updated
--/--/--
Description
End-of-terrace two-bay three-storey over basement house, built c. 1760. Entrance porch to south, extension to north. Pitched artificial slate roof, clay ridge tiles, smooth rendered chimneystack, uPVC gutter on corbelled eaves course, uPVC downpipe. Smooth rendered ruled-and-lined walling. Concrete breeze block return to rear. Square-headed window openings, tooled limestone sills, replacement uPVC windows. Painted projecting entrance porch with timber panelled door. Concrete plinth wall surmounted by cast-iron railings bounds basement area, basement accessed by concrete steps. House fronts onto yard area to north of Paradise Place.
Appraisal
This house was built as a terrace of four houses which was altered in the nineteenth century by the amalgamation of two houses into a single dwelling, forming a terrace of three. The classical form and proportions remain apparent and this terrace makes a fine addition to the architectural heritage of Drogheda.





