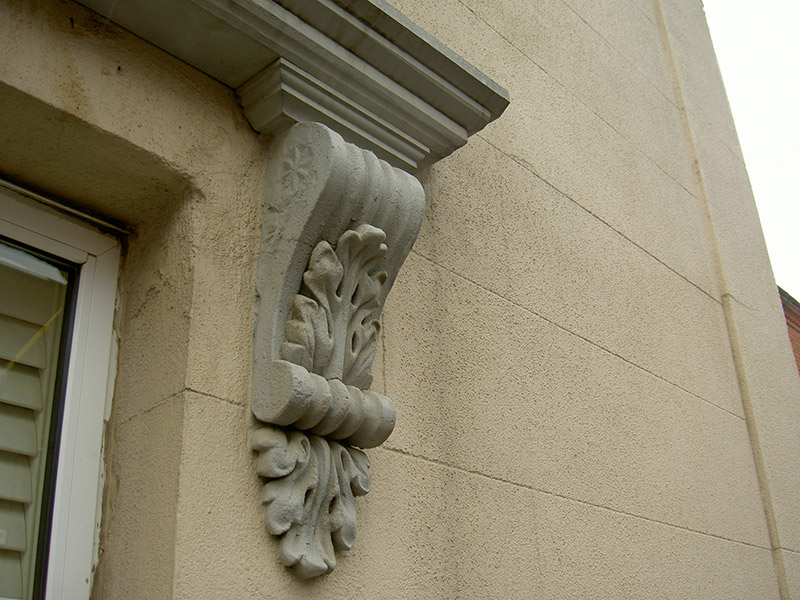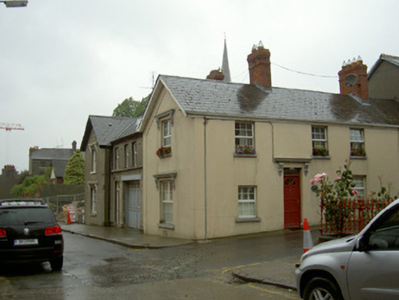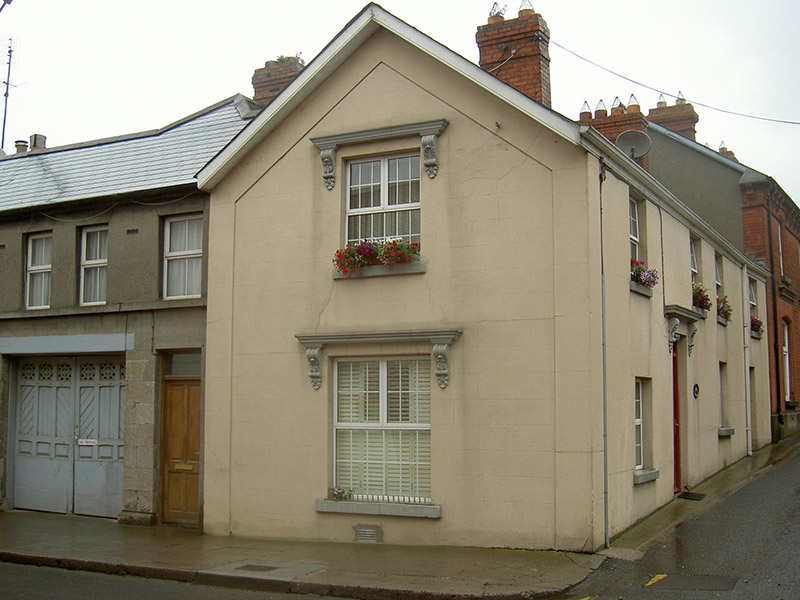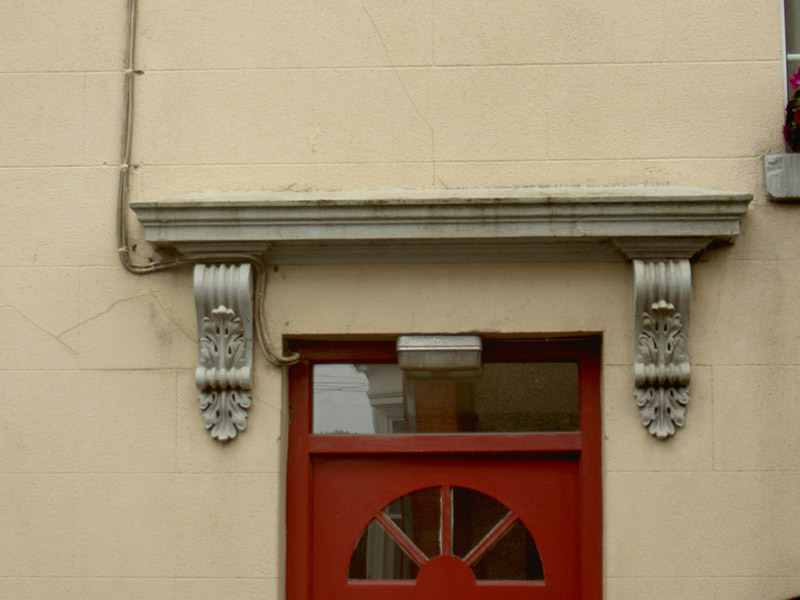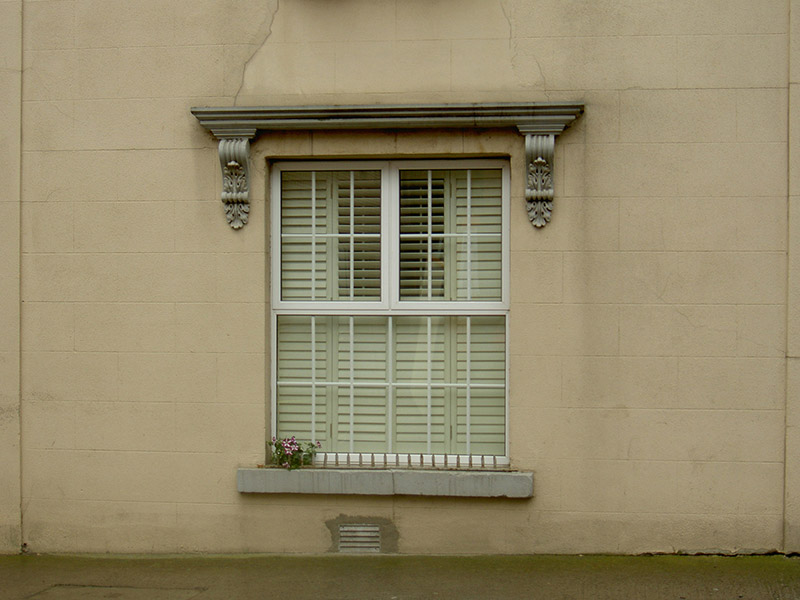Survey Data
Reg No
13619110
Rating
Regional
Categories of Special Interest
Architectural, Artistic
Original Use
House
In Use As
House
Date
1870 - 1880
Coordinates
309080, 275354
Date Recorded
28/07/2005
Date Updated
--/--/--
Description
Attached corner-sited four-bay two-storey house, built c. 1875, as a pair with the adjoining house to the west. Rectangular-plan. Pitched artificial slate roof, red brick corbelled chimneystacks, moulded uPVC gutters fixed to painted timber eaves course, uPVC downpipe. Painted smooth rendered ruled-and-lined walling to east elevation, painted smooth rendered slightly projecting quoins that follow profile of south gable, smooth rendered ruled-and-lined walling to south-west elevation. Square-headed window openings, tooled stone sills; cornice supported on scrolled console brackets to gable-fronted bay, south elevation, uPVC casement windows. Square-headed door openings to east elevation, cornice supported on scrolled console brackets, plain-glazed fanlight. House fronts directly onto street.
Appraisal
This house, built as a pair with its neighbour to the west, is an attractive structure which enhances the streetscape. The attention to detail, an example being the elaborate console brackets which support the cornices above the windows on the projecting gable-fronted bay and above the entrance door, elevates this structure from its neighbours. This house makes a positive addition to the varied architectural heritage of Drogheda.
