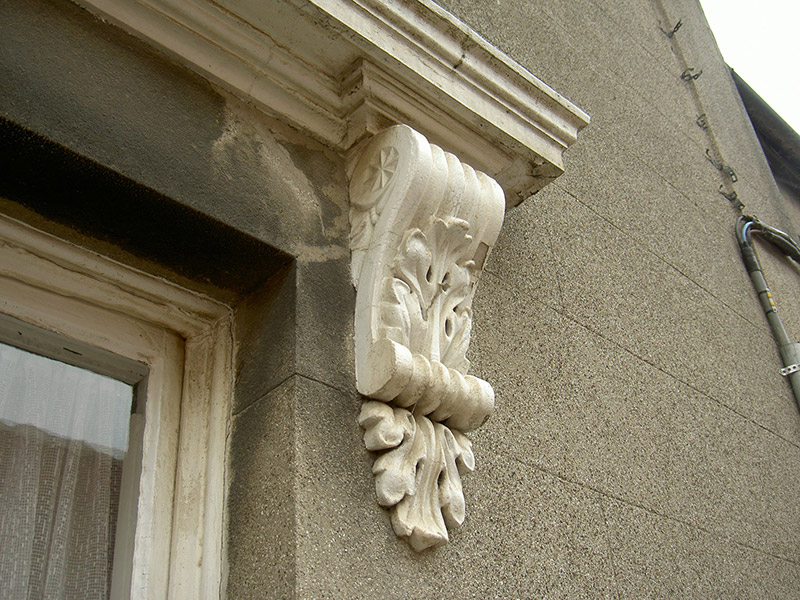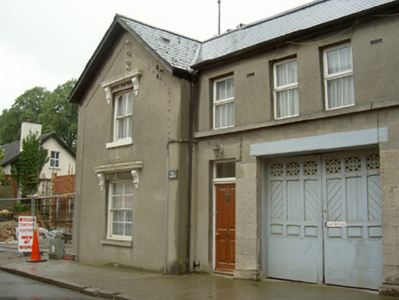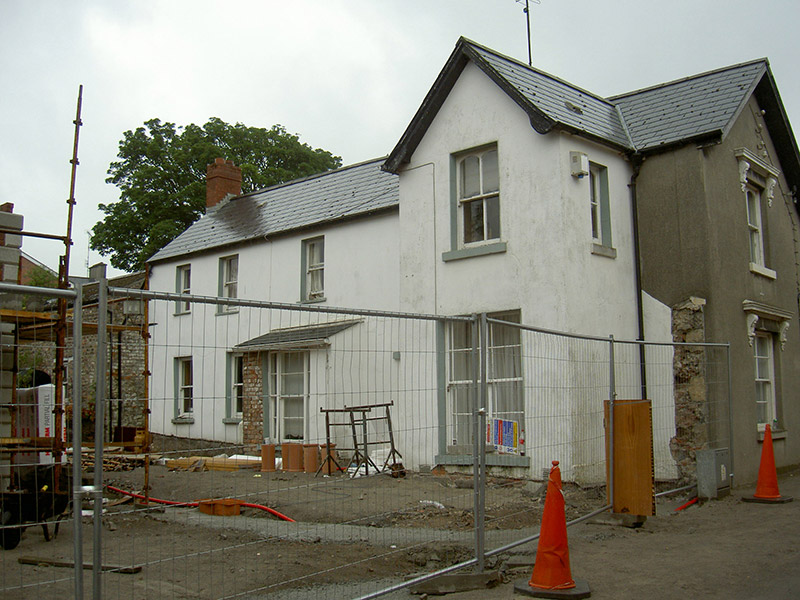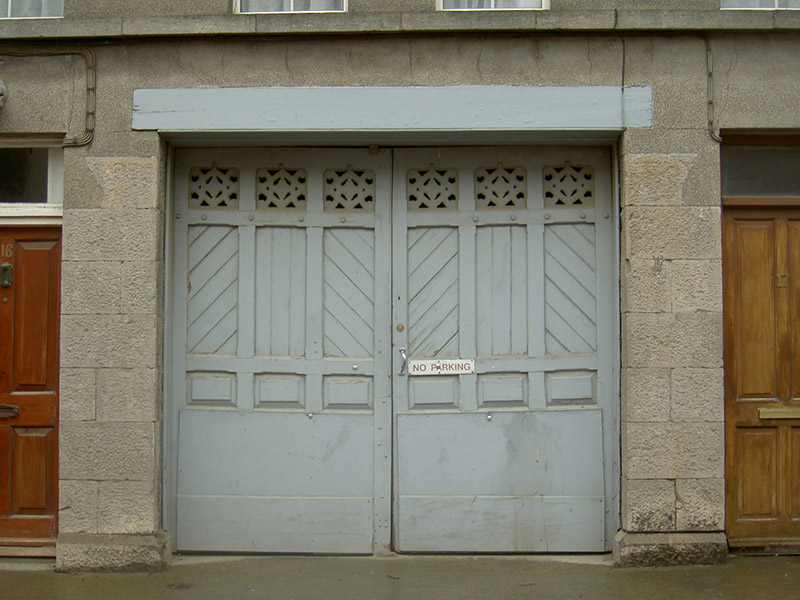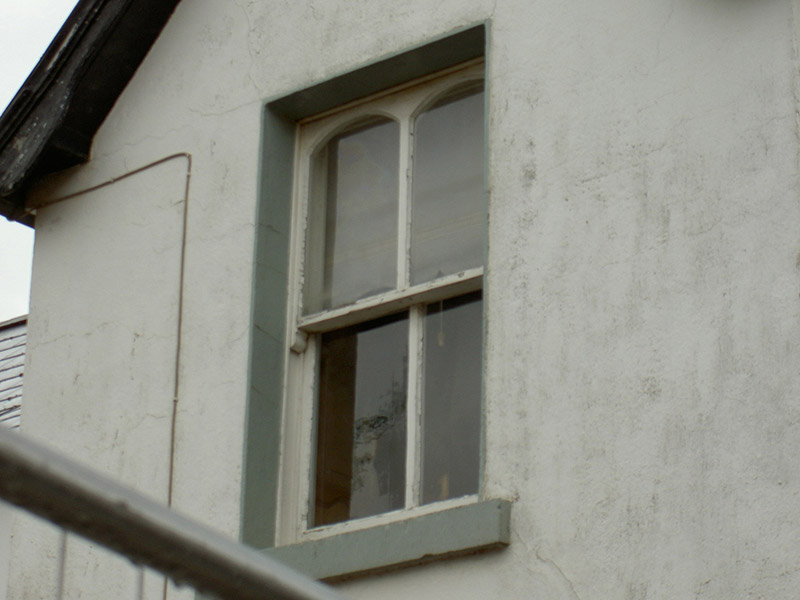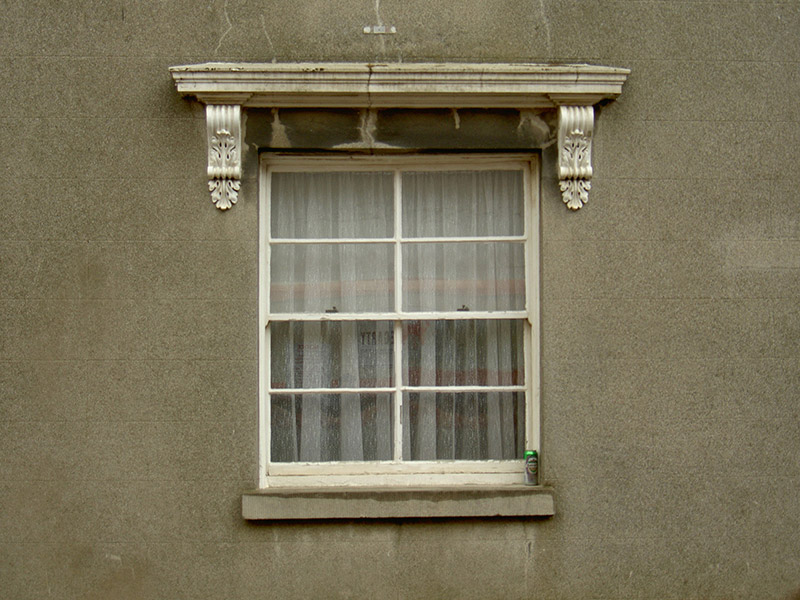Survey Data
Reg No
13619109
Rating
Regional
Categories of Special Interest
Architectural, Artistic
Original Use
House
In Use As
House
Date
1870 - 1880
Coordinates
309071, 275351
Date Recorded
28/07/2005
Date Updated
--/--/--
Description
Attached five-bay two-storey house with integral carriage arch, built c. 1875, as a pair with the adjoining house to the east. Rectangular-plan, projecting gable-fronted bays to south and south-west, lean-to addition to west, integral carriage arch to south-east. Pitched artificial slate roofs, red brick corbelled chimneystack, cast-iron gutters to corbelled eaves course, circular cast-iron downpipes, painted timber bargeboard to west gable. Smooth rendered ruled-and-line walling to south elevation, continuous tooled stone sill course to first floor windows, east of south elevation, painted smooth rendered walling to west. Square-headed window openings, painted and unpainted stone sills, cornice supported on scrolled console brackets to gable-fronted bay, south elevation, painted timber two-over-two sliding sash windows, four-over-four sliding sash windows and uPVC windows to south elevation; one-over-one, two-over-two, tripartite and paired timber sliding sash windows with margin lights and round-headed sliding sash window to west elevation. Square-headed door opening to south, plain-glazed overlight, painted timber door with four raised-and-fielded panels, wrought-iron bootscraper to front site; square-headed carriage arch, painted timber lintel, ashlar limestone surround, painted timber decorative double doors with cast-iron fret work to upper sections. Street fronted, garden to north, red brick outbuilding to north.
Appraisal
This building is an attractive late-nineteenth-century townhouse built as one of a pair with its neighbour to the east. The attention to detail, an example being the elaborate console brackets which support the cornices on the projecting gable fronted bay, elevates this structure from its neighbours. Fine detailing of timber and ironwork to the carriage doorway also provides the house with artistic significance. The retention of original sliding sash windows, with a good variation of type, enhance the house further. This house makes a positive addition to the varied architectural heritage of Drogheda.
