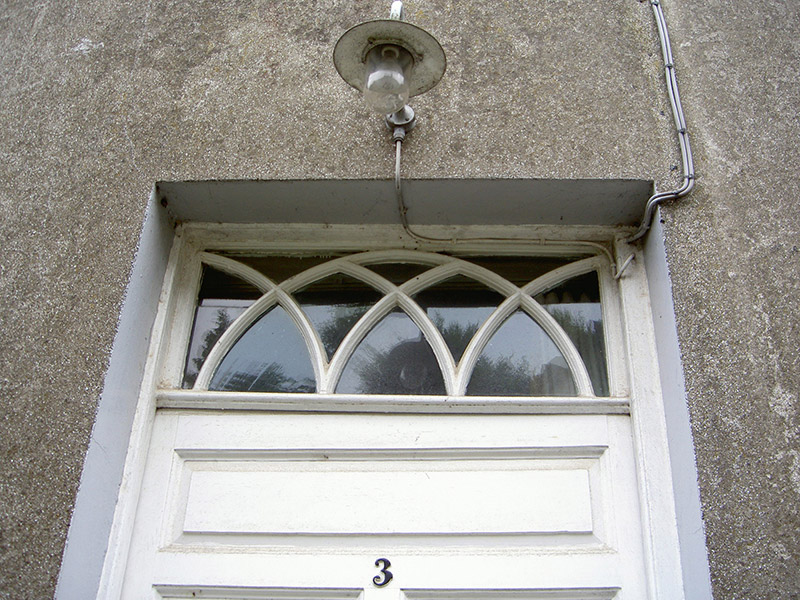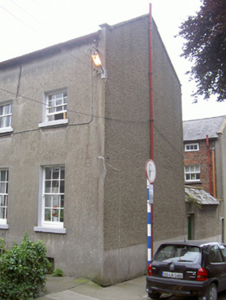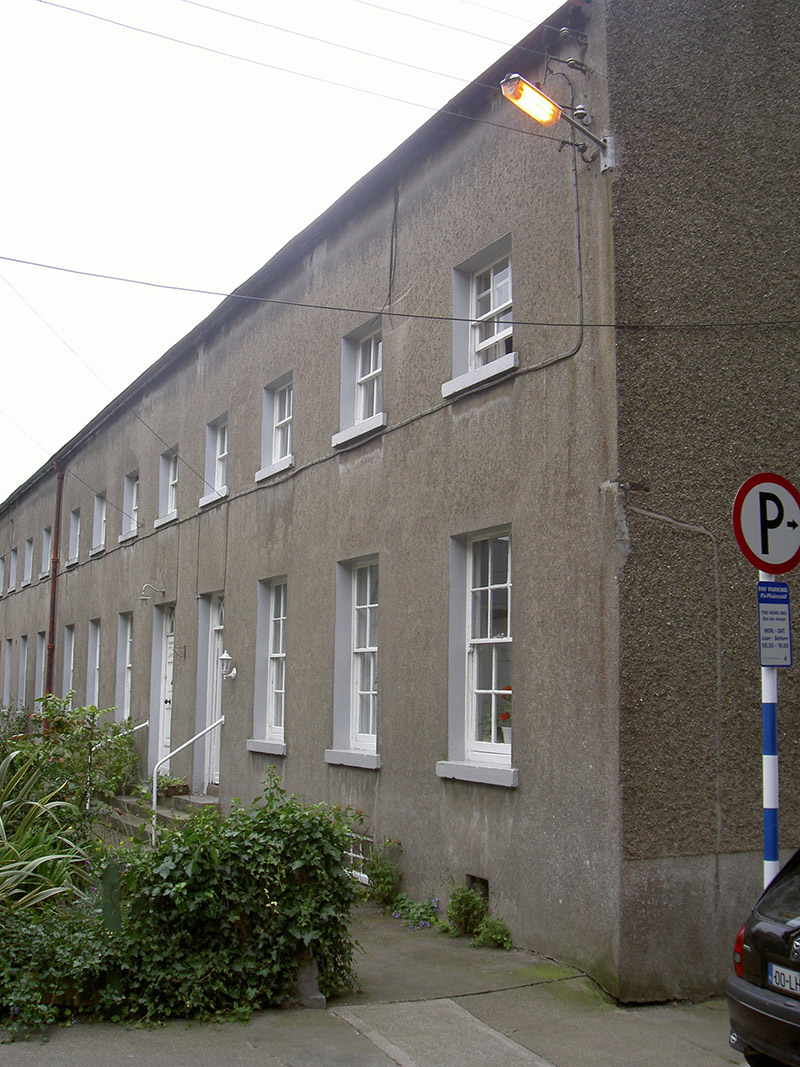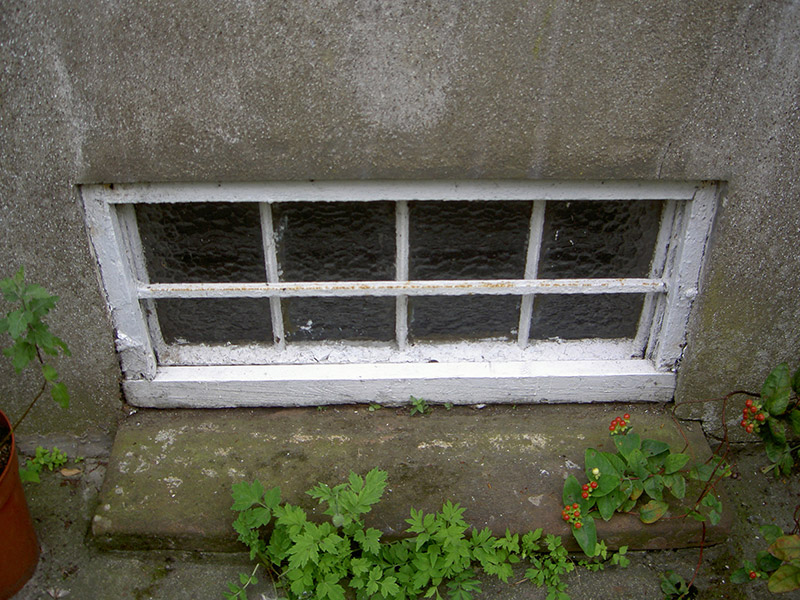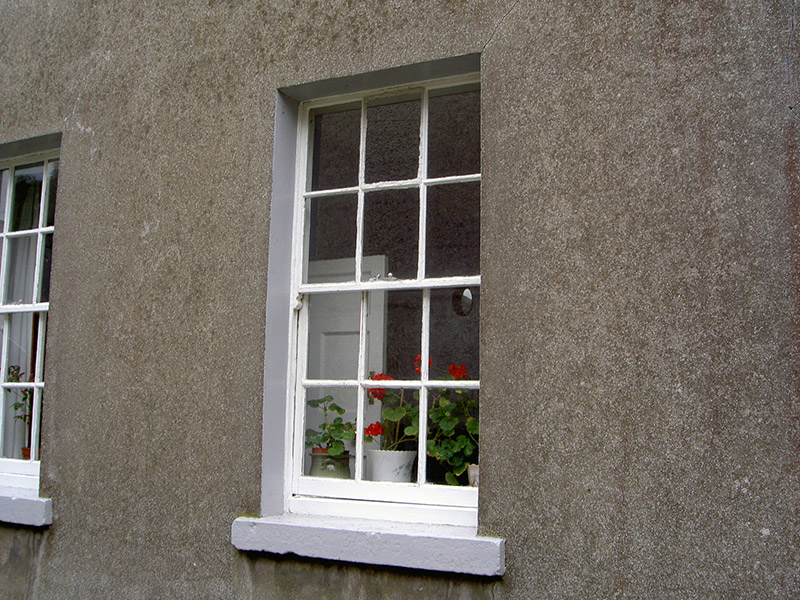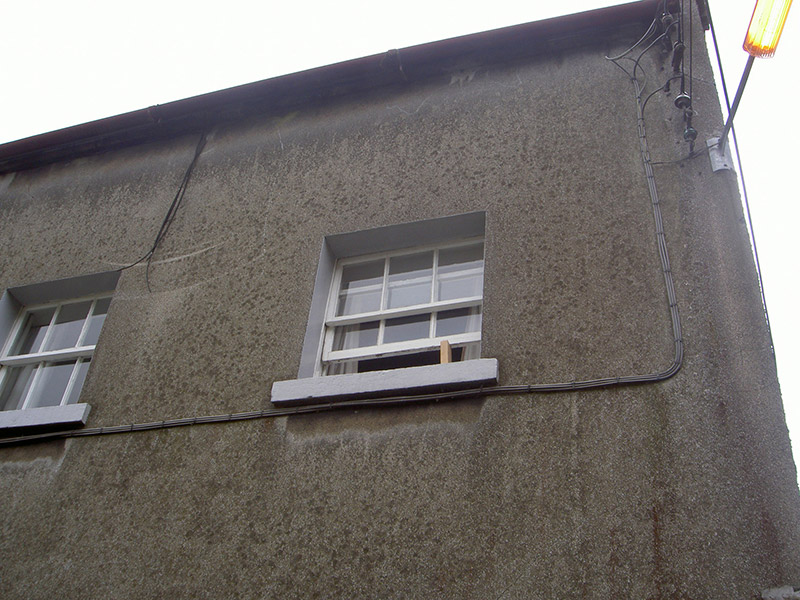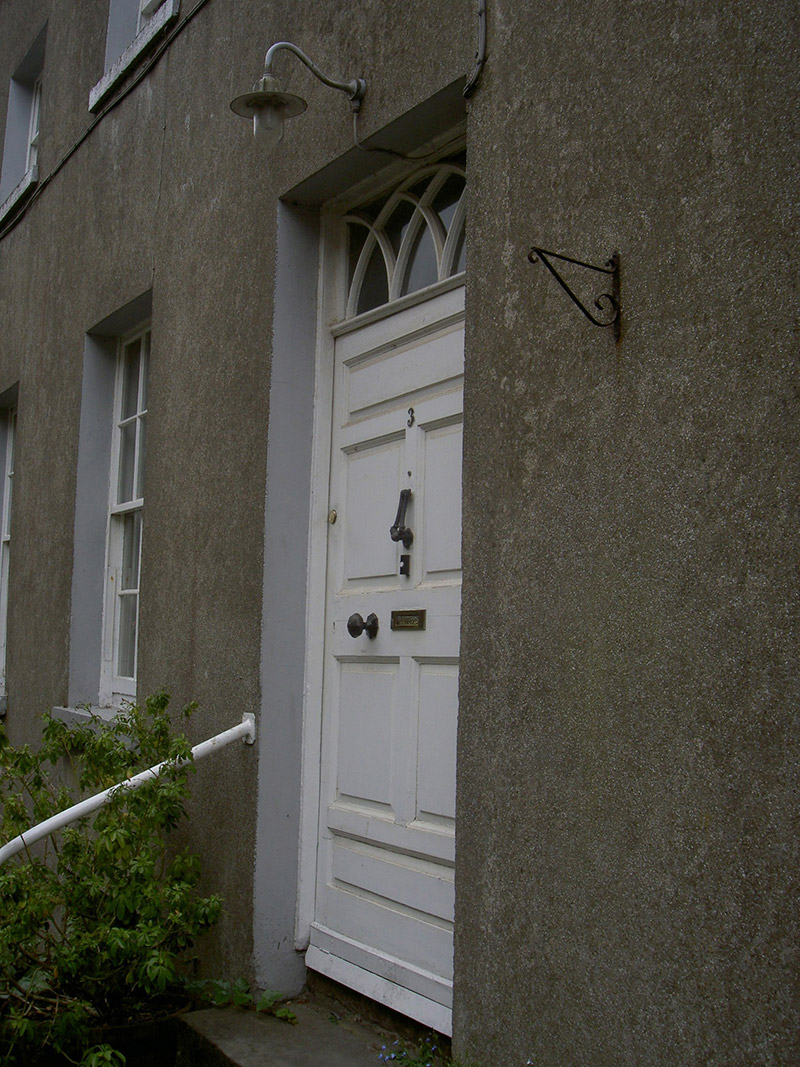Survey Data
Reg No
13619093
Rating
Regional
Categories of Special Interest
Architectural, Social
Original Use
House
In Use As
House
Date
1710 - 1715
Coordinates
309024, 275422
Date Recorded
15/07/2005
Date Updated
--/--/--
Description
Terraced four-bay two-storey over basement with attic house, built 1712. Rectangular-plan. Pitched artificial slate roof, clay ridge tiles, roughcast rendered chimneystack, moulded cast-iron gutter on corbelled eaves course. Smooth rendered ruled-and-lined walling. Square-headed window openings, painted stone sills, painted smooth rendered reveals and soffits, painted timber inward-opening casement windows, wrought-iron guard rail to basement, painted timber six-over-six sliding sash windows to ground floor, three-over-three sliding sash windows to first floor. Square-headed door opening, painted smooth rendered reveals and soffit, painted timber door with six raised-and-fielded panels, cast-iron door furniture, intersecting traceried overlight, door accessed by limestone steps. House fronts onto narrow pathway.
Appraisal
This house was built by the Church of Ireland as part of a complex of sixteen houses for widows of clergymen. The retention of original features, such as timber sliding sash windows and unpainted render, makes them a significant group of structures and they play a vital role in the built heritage of Drogheda.
