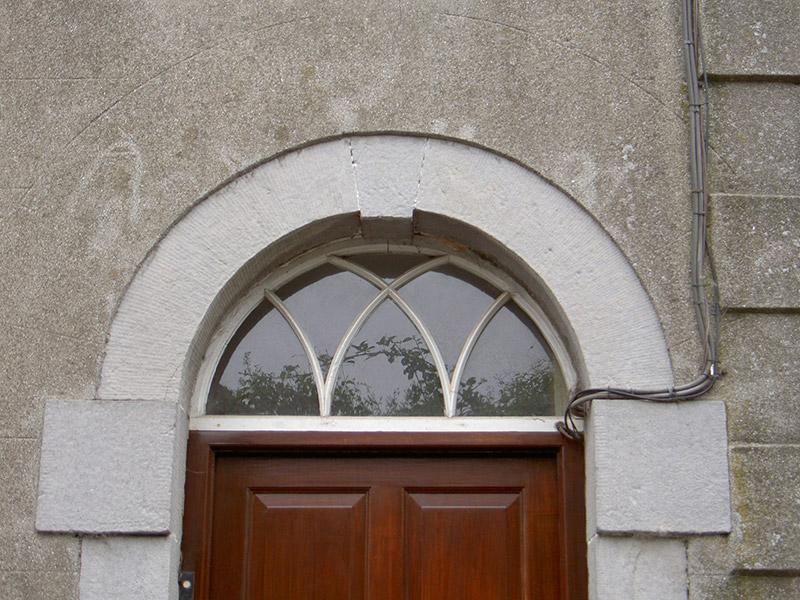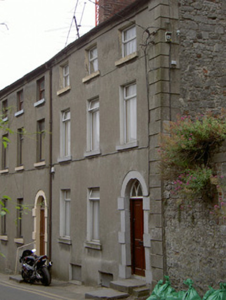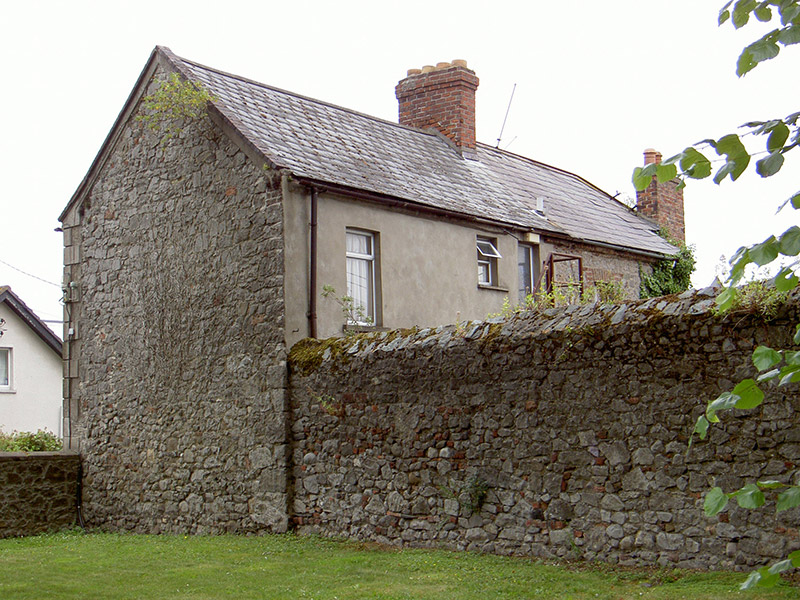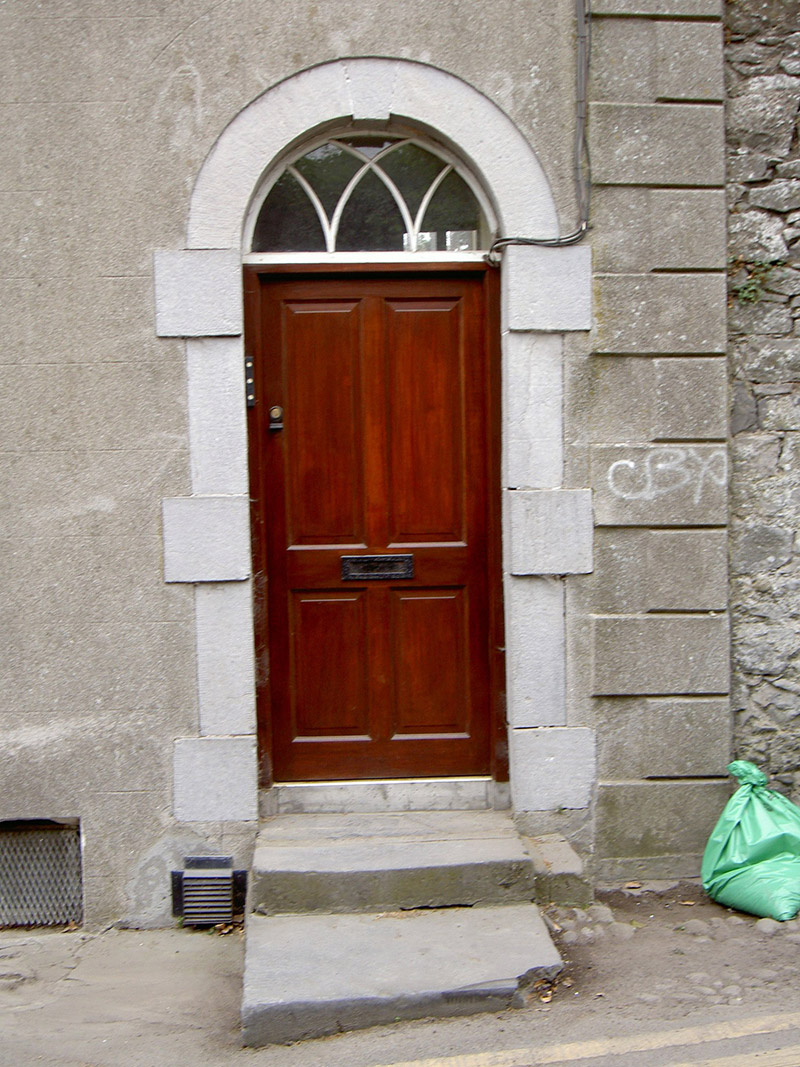Survey Data
Reg No
13619087
Rating
Regional
Categories of Special Interest
Architectural
Original Use
House
In Use As
Apartment/flat (converted)
Date
1720 - 1760
Coordinates
309020, 275336
Date Recorded
22/07/2005
Date Updated
--/--/--
Description
Semi-detached three-bay three-storey over basement former house, built c. 1740, as a pair with the adjoining house to the south. Now in use as flats. Pitched slate roof, clay ridge tiles, black brick verge coping to north gable, red brick stepped corbelled chimneystack with clay pots, cast-iron gutters on corbelled eaves course, circular cast-iron downpipes. Smooth rendered ruled walling to east and west elevations, channelled block-and-start quoins to north-east corner, uncoursed random rubble stone walling to north gable. Square-headed window openings, painted smooth rendered reveals, tooled limestone sills, replacement aluminium casement windows to ground and first floor, uPVC windows to third floor, basement windows covered by metal grille. Round-headed door opening, tooled limestone Gibbsian surround, timber panelled door with four raised-and-fielded panels, plain-glazed fanlight with intersecting glazing bars, limestone steps to entrance. Street fronted, uncoursed random rubble wall abuts house to north.
Appraisal
This house situated to the south of Church Lane, within the centre of Drogheda, forms a pleasing pair with its neighbour. The house retains its elegant form and proportion, often exhibited in town architecture. The retention of the unpainted Gibbsian surround is worthy of particular note and enlivens the façade. This house with its neighbour forms a significant pair of structures which make a positive contribution to the architectural heritage of Drogheda.







