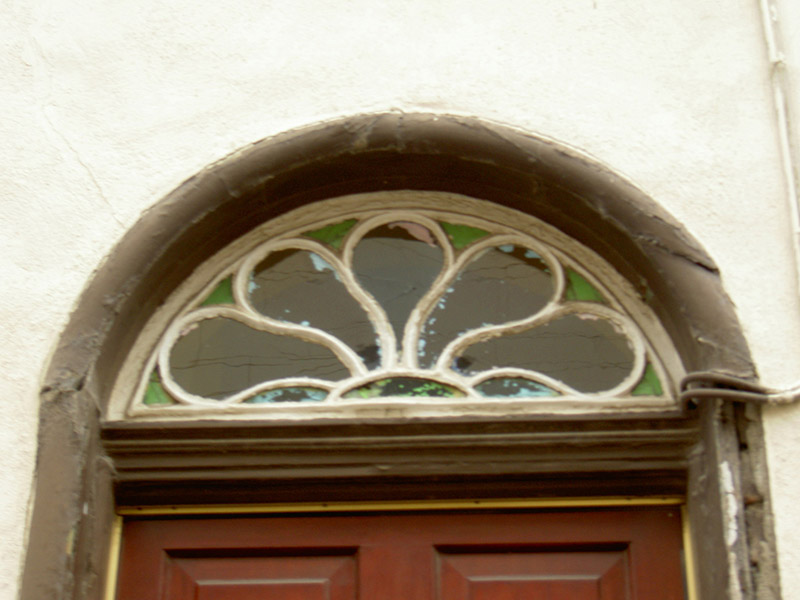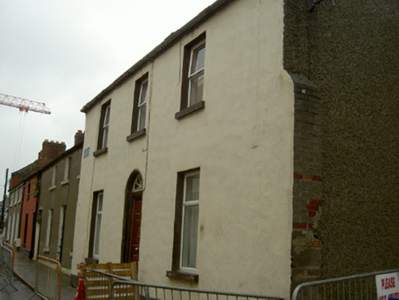Survey Data
Reg No
13619085
Rating
Regional
Categories of Special Interest
Architectural
Original Use
House
In Use As
House
Date
1800 - 1840
Coordinates
309017, 275320
Date Recorded
28/07/2005
Date Updated
--/--/--
Description
Attached three-bay two-storey house, built c. 1820. Pitched slate roof, clay ridge tiles, smooth rendered and red brick flat-capped chimneystacks, cast-iron gutters fixed to continuous red brick eaves course, circular cast-iron downpipes. Painted smooth rendered walling to main (south) elevation, painted slightly projecting plinth, roughcast-rendered walling to east elevation. Square-headed window openings, painted smooth rendered reveals, painted stone sills, uPVC windows. Round-headed door opening, painted smooth rendered reveals, roll-moulded surround, teardrop fanlight, tinted glazing, timber panelled door, tooled stone step to entrance. House fronts directly onto street.
Appraisal
This well-proportioned house with its simple design and symmetry makes for an attractive façade and the original proportion of the structure has been maintained. Particular interest lies in the fine fanlight with its teardrop design, enhancing the modest dwelling which adds to the variety of Drogheda's architectural heritage.



