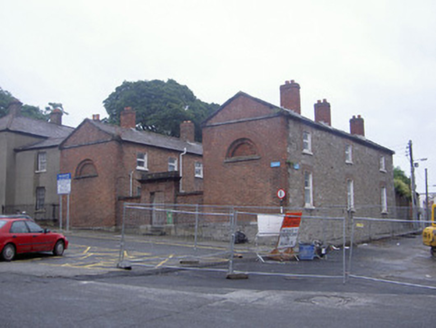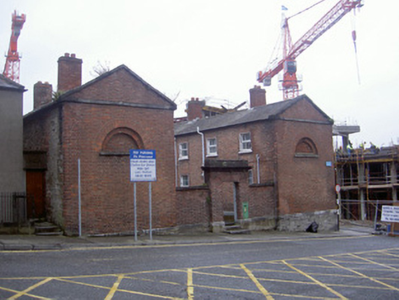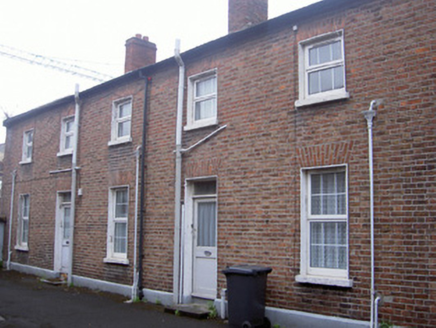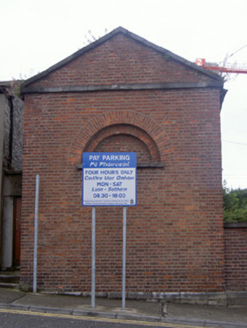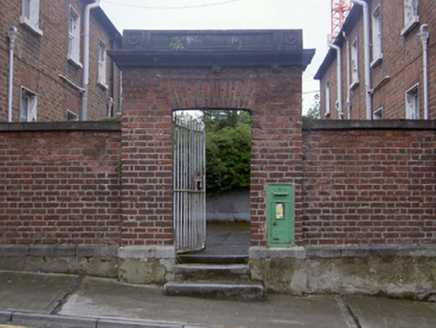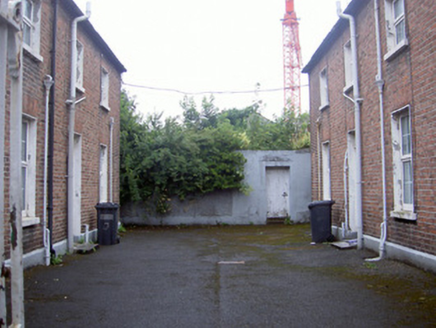Survey Data
Reg No
13619082
Rating
Regional
Categories of Special Interest
Architectural, Social
Previous Name
Saint John's Poor House
Original Use
Almshouse
In Use As
Almshouse
Date
1815 - 1820
Coordinates
308932, 275313
Date Recorded
29/07/2005
Date Updated
--/--/--
Description
Detached five-bay two-storey charitable building, built 1816. Rectangular-plan, west gable formed into pediment, identical building to south linked by formal entrance gateway to south-west, forming self-contained complex; single-storey outbuilding attached to east. Pitched slate roof, brick chimneystack, cast-iron and replacement uPVC rainwater goods. Red brick walling laid in Flemish bond to south and west elevations, semi-circular niche to west gable, cut limestone trim to both niche and pediment, roughcast-render to east elevation. Square-headed window openings, painted patent smooth rendered reveals, painted stone sills, uPVC casements. Square-headed door openings, painted patent smooth rendered reveals, plain-glazed overlights, painted timber and glazed door, limestone steps to entrance. Fronts onto private courtyard shared by opposite range, west gables and entrance gate forming formal façade fronting onto small open square at junction of Magdalene Street and Fair Street.
Appraisal
This building forms and integral part of a formally planned complex, whose west elevations and entrance gate combine to form a handsome Classical façade which is a notable point of architectural interest in the streetscape. Its function as a charitable home is of social interest and is typical of architectural developments in the increasingly philanthropic nineteenth century. Saint John's Home forms a very attractive addition to the streetscape.
