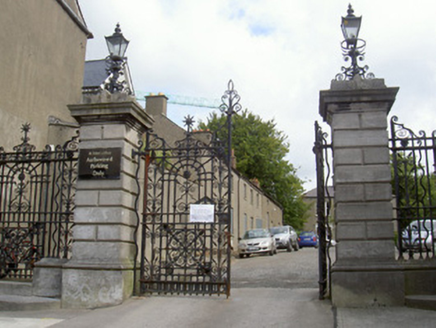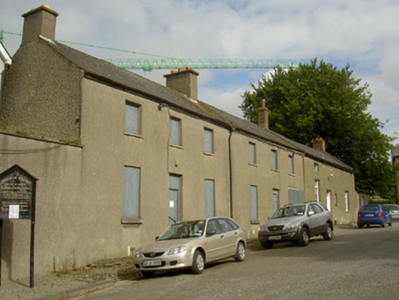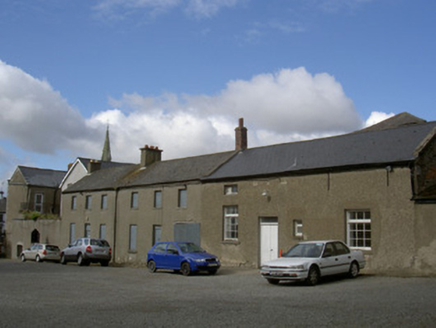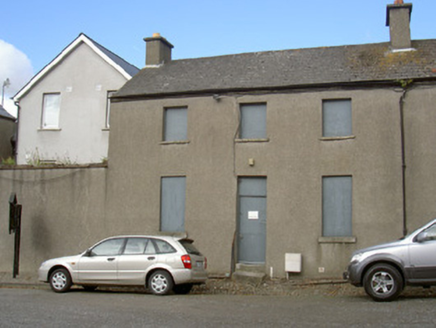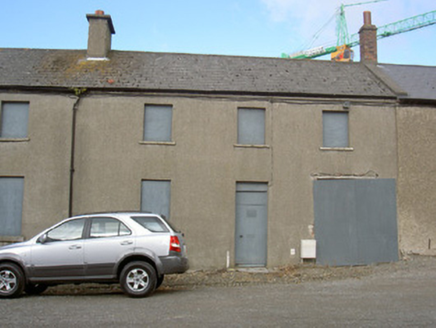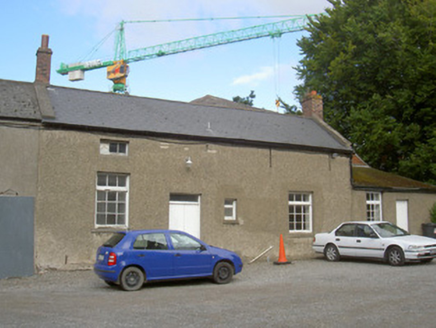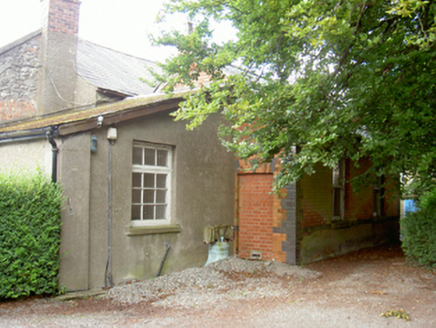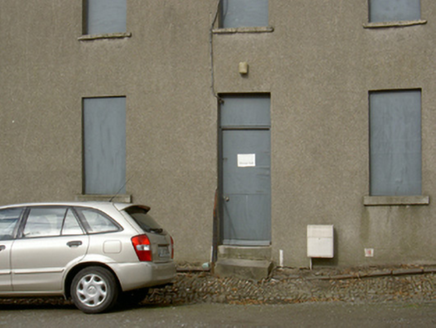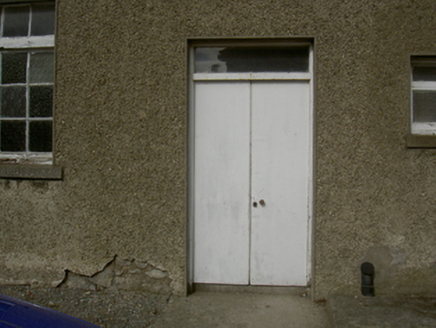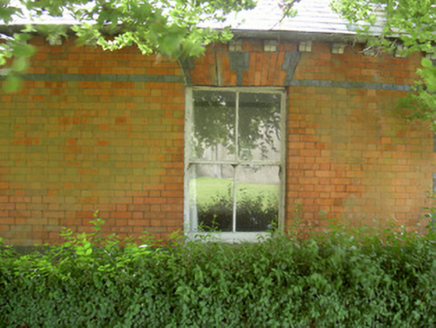Survey Data
Reg No
13619079
Rating
Regional
Categories of Special Interest
Architectural, Social
Original Use
House
Date
1820 - 1840
Coordinates
308911, 275363
Date Recorded
05/08/2005
Date Updated
--/--/--
Description
Terrace of three three-bay two-storey buildings, built c. 1830, comprising two former houses and parish hall. Built as Sunday School buildings for associated Saint Peter's Church of Ireland church. Single-storey lean-to addition to north-east of parish hall, attached to single-storey red brick extension c. 1900 to north. Pitched artificial slate roofs, smooth rendered chimneystacks, cast-iron gutters on corbelled eaves course, circular cast-iron downpipes. Smooth rendered ruled-and-lined walling to houses to south, roughcast-rendered walling to hall. Square-headed window openings, limestone sills, blocked-up to houses, painted timber casement windows to hall, painted timber two-over-two sliding sash windows to red brick extension. Square-headed door openings, blocked-up to houses, plain-glazed overlight to hall, painted timber sheeted double doors, timber vertically-sheeted door to north. Cobblestone path to fore. Opening onto enclosed courtyard of Saint Peter's Church of Ireland church.
Appraisal
This pair of former houses and parish hall form a vital element within the complex of buildings in the curtilage of Saint Peter's Church of Ireland church. Previously used as accommodation for Sunday School it is representative of the development of religious practice in Drogheda.
