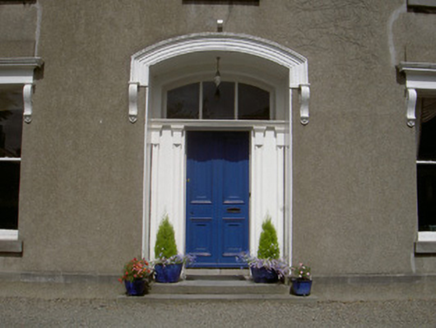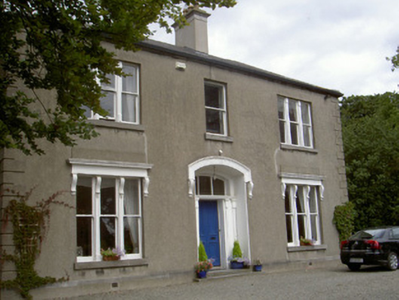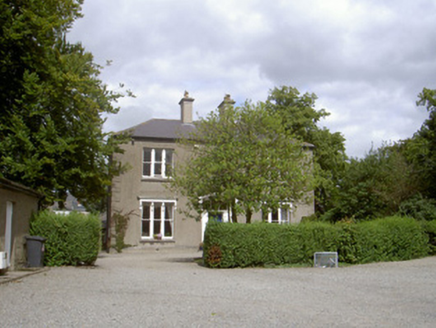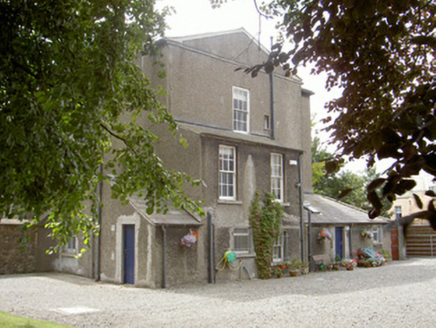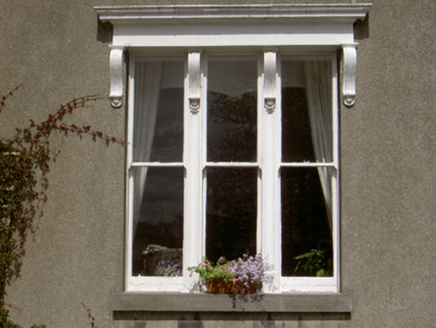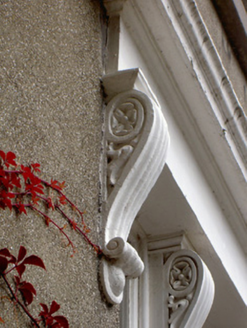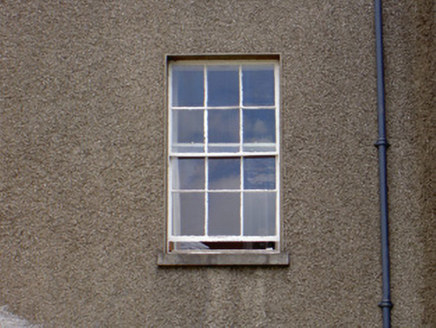Survey Data
Reg No
13619078
Rating
Regional
Categories of Special Interest
Architectural, Artistic, Social
Original Use
Rectory/glebe/vicarage/curate's house
In Use As
Rectory/glebe/vicarage/curate's house
Date
1850 - 1870
Coordinates
308927, 275399
Date Recorded
05/08/2005
Date Updated
--/--/--
Description
Detached three-bay two-storey rendered rectory, south elevation built c. 1860, north elevation built c. 1755. Irregular plan, lean-to returns to north, basement area to north-west. Hipped slate roofs, clay ridge tiles, smooth rendered chimneystacks surmounted by carved limestone caps and clay pots, moulded cast-iron gutters on corbelled eaves course, circular cast-iron downpipes. Roughcast rendered walling, ashlar limestone plinth, channelled quoins. Square-headed window openings, tooled limestone sills, painted timber one-over-one sliding sash window to south elevation, six-over-six sliding sash windows to north, east and west elevations, tripartite windows to south elevation, painted timber carved console brackets supporting frieze and cornice, painted timber one-over-one sliding sash windows. Recessed segmental-headed door opening, painted moulded render to arch with console brackets, painted timber door with four flat panels flanked by paired pilasters surmounted by plain-glazed overlight, vertical glazing bars, limestone steps to entrance. Rectory situated within ground of Saint Peter's Church located to the south-east.
Appraisal
The rectory of Saint Peter's Church of Ireland church has retained many of its original and early features which enhance the façade. Built in two definite stages, the house has retained elements from both periods, examples of this can be clearly seen when one looks at the window openings comprising the tripartite windows of the façade with the decorative console brackets, to the simple sliding sash windows to the rear. Built as part of a grouping of religious structures, the rectory forms an important component of the site and plays a positive role in the built heritage of County Louth.
