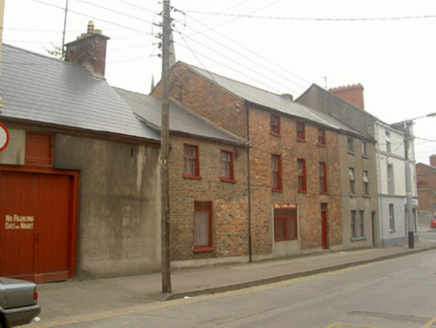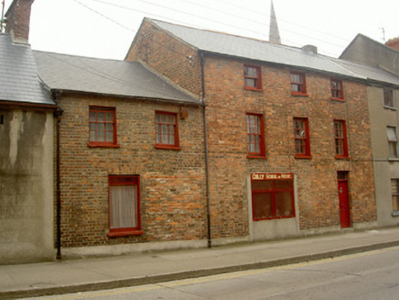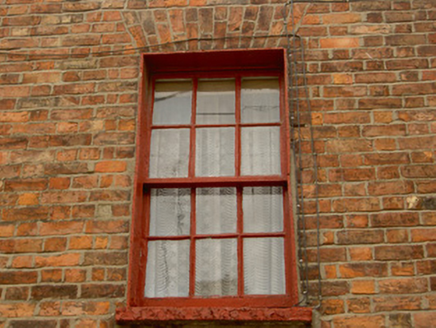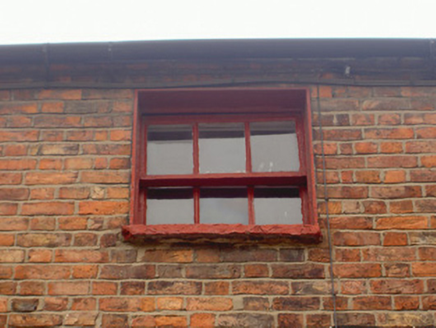Survey Data
Reg No
13619077
Rating
Regional
Categories of Special Interest
Architectural
Original Use
House
In Use As
School
Date
1800 - 1840
Coordinates
308875, 275301
Date Recorded
22/07/2005
Date Updated
--/--/--
Description
Attached three-bay three-storey former house, built c. 1820, now in use as school. Two-bay two-storey block to west, rendered shopfront inserted to ground floor. Pitched artificial slate roof, clay ridge tiles, rendered stump of chimneystack, cast-iron gutters to overhanging eaves, circular cast-iron downpipes, decorative hoppers. Red brick walling laid in Flemish bond, smooth rendered plinth. Square-headed window openings, painted smooth rendered soffits and reveals, painted stone sills, painted timber six-over-six sliding sash windows to first floor, three-over-three to second floor, three-over-six to first floor west block, timber casement window to ground floor west block, timber display window in roughcast rendered surround to east surmounted by painted timber fascia. Square-headed door opening, painted timber door with six raised-and-fielded panels, plain-glazed overlight; blocked round-headed door to west of main block. Street fronted.
Appraisal
Though altered at ground floor this building has retained its well-proportioned form to the upper floors. The retention of the varied timber sliding sash windows is also pleasing, making this a noteworthy and important structure within the streetscape of Fair Street.







