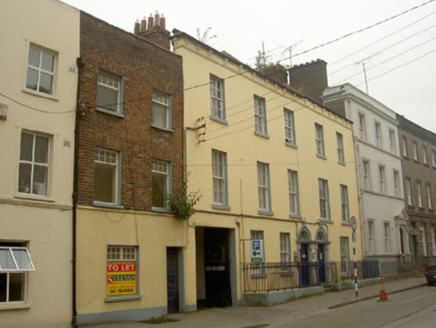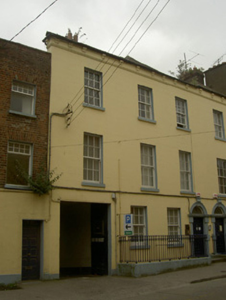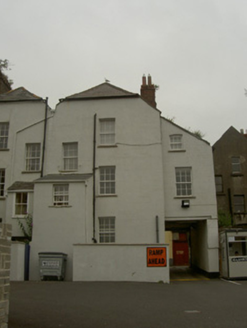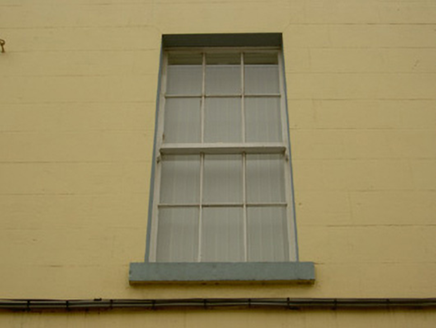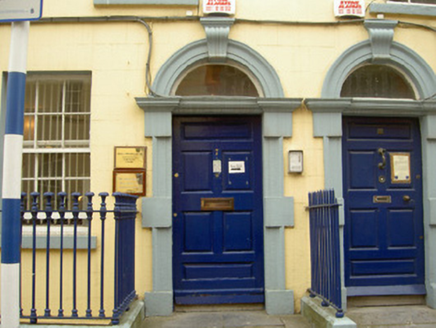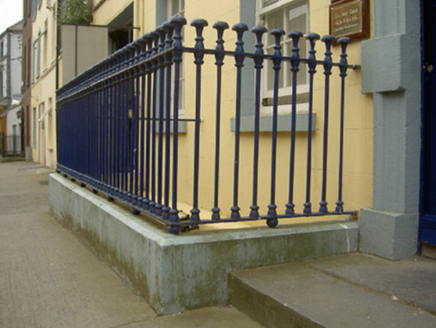Survey Data
Reg No
13619068
Rating
Regional
Categories of Special Interest
Architectural, Artistic
Original Use
House
In Use As
Surgery/clinic
Date
1780 - 1820
Coordinates
308863, 275279
Date Recorded
22/07/2005
Date Updated
--/--/--
Description
Attached three-bay three-storey over basement former house with integral carriage arch, built c. 1800, as pair with building to west. Now used as surgery. Lean-to extension to south. Hipped slate roof, clay ridge tiles, part hidden by parapet, red brick corbelled chimneystack, cast-iron gutters on stucco corbels, rendered eaves band. Painted smooth rendered ruled-and-lined walling, projecting plinth course. Square-headed window openings, painted stone sills, painted timber six-over-six sliding sash windows. Round-headed door opening, painted dressed limestone Gibbsian surround, fluted keystone, plain-glazed fanlight, painted timber door with six raised-and-fielded panels, tooled limestone entrance platform approached by limestone step; basement area bounded by tooled limestone plinth wall surmounted by cast-iron railings; square-headed carriage arch, painted timber double doors. Fronts directly onto street, carpark to rear (south).
Appraisal
This house, located on Fair Street, is an attractive structure which makes a positive contribution to the architectural character of the area. The dressed limestone door surround is a particularly noteworthy feature of this house, especially as the remainder of the house is unadorned. The stonework along with the cast-iron railings are well executed, further enhancing the importance of the structure within Fair Street.
