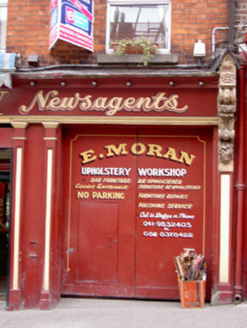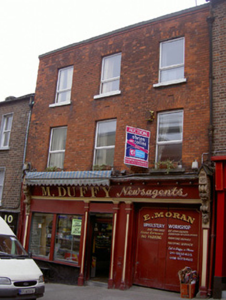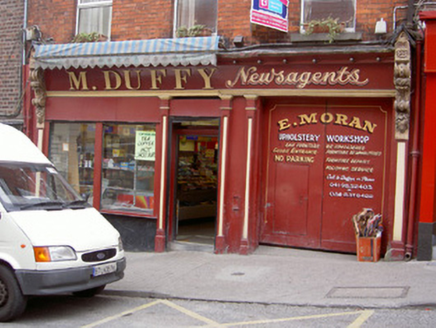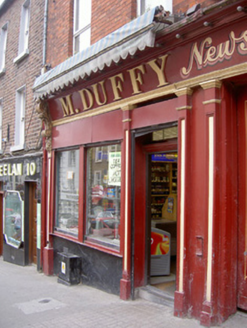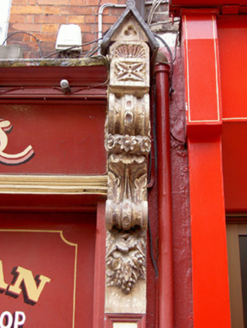Survey Data
Reg No
13619064
Rating
Regional
Categories of Special Interest
Architectural, Artistic
Original Use
House
In Use As
Shop/retail outlet
Date
1810 - 1850
Coordinates
308916, 275231
Date Recorded
22/07/2005
Date Updated
--/--/--
Description
Terraced three-bay three-storey house with integral carriage arch, built, c. 1830, now also in use as shop. Painted timber shopfront, c. 1890, incorporating integral carriage opening to ground floor (east elevation). Roof hidden by parapet, circular cast-iron downpipe. Red brick walling laid in Flemish bond, decorative terracotta ventilation bricks, limestone coping to parapet. Square-headed window openings, painted stone sills, uPVC casements. Painted timber shopfront to ground floor, panelled pilasters supporting cornice and fascia board, terminating in elaborate scrolled console brackets, square-headed display window on black marble stall-riser, square-headed door opening, moulded timber surround, plain-glazed overlight, limestone step and aluminium door; square-headed carriage arch, painted metal-sheeted double doors. Building fronts directly onto street.
Appraisal
This is a fine example of architectural developments in the second half of the nineteenth century, and the shopfront with its elaborate console brackets, adds to both the architectural and artistic interest of the façade. Nineteenth-century shopfronts have become relatively rare in Irish towns and the survival of this example is therefore of particular importance. The building's balanced proportions help maintain the overall character of the streetscape.
