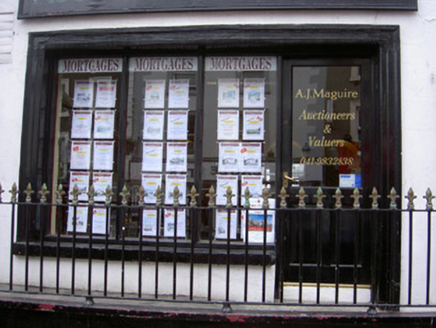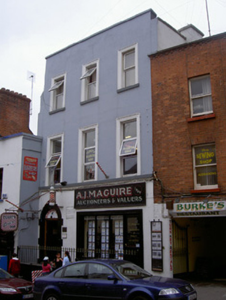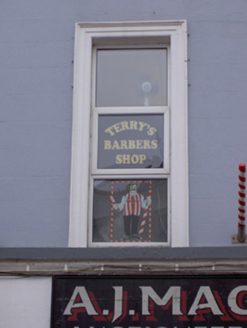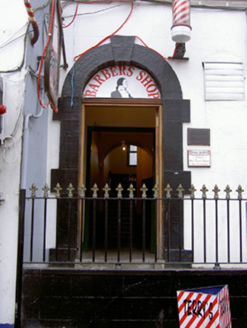Survey Data
Reg No
13619062
Rating
Regional
Categories of Special Interest
Architectural
Original Use
House
In Use As
Office
Date
1780 - 1820
Coordinates
308929, 275199
Date Recorded
22/07/2005
Date Updated
--/--/--
Description
Attached three-bay three-storey former house, c. 1800, now in commercial use. Timber shopfront to ground floor east elevation. Roof hidden by parapet, smooth rendered chimneystack. Painted smooth rendered ruled-and-lined walling, continuous sill course to first floor windows. Square-headed window openings, moulded smooth rendered surrounds, painted stone sills, uPVC casements,. Round-headed door opening, painted stone block-and-start surround, blocked fanlight, painted timber vertically-sheeted door,, accessed via entrance ramp. Shopfront to ground floor, simple moulded smooth rendered surround, mullioned display window with painted stone sill on stall riser, square-headed door opening, painted timber and glazed door,. Painted smooth rendered plinth wall surmounted by cast-iron railings bounds front site, building fronts onto busy commercial street.
Appraisal
Balanced proportions and simple render embellishments make this building an attractive component of the streetscape, while its parapet height and raised entrance add variety to roof and street lines. It retains a handsome door surround, adding architectural interest to the façade. The building form conforms well to the character and proportions of this attractive streetscape.







