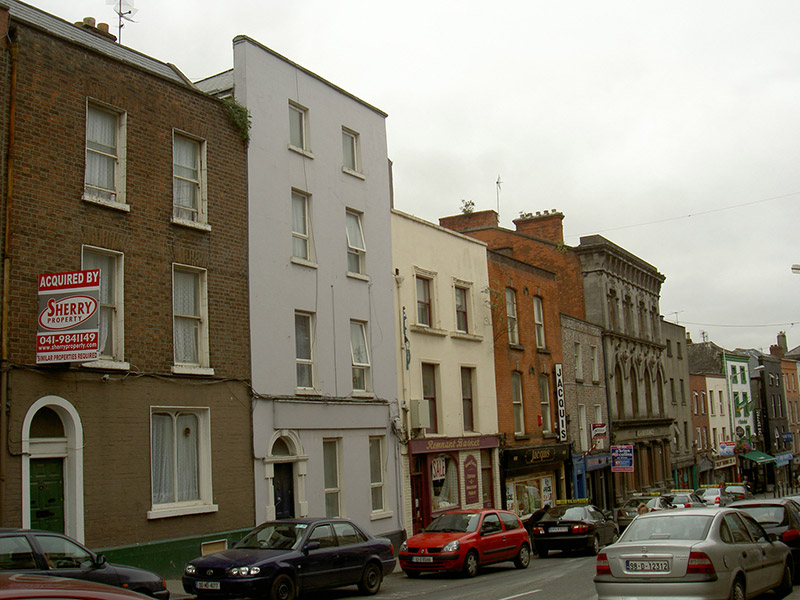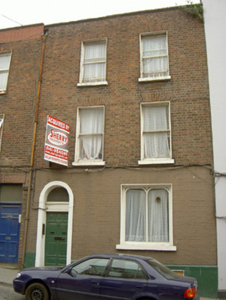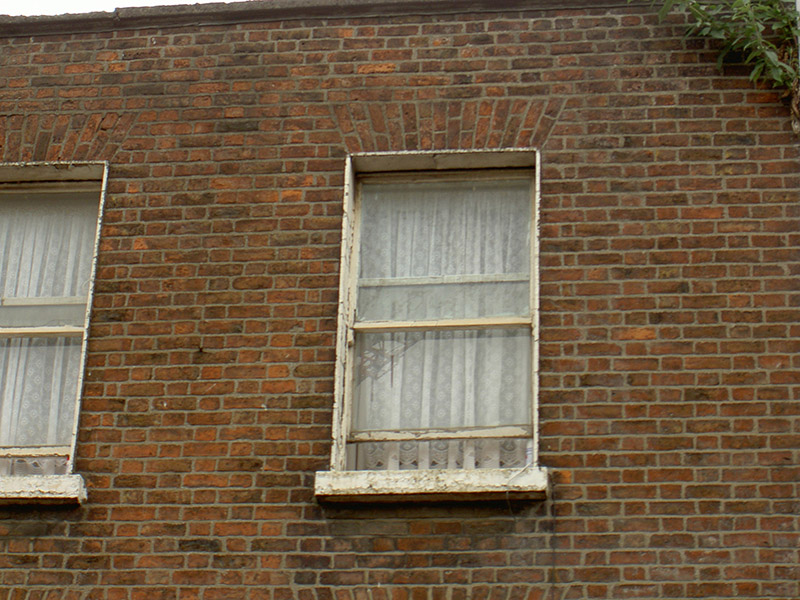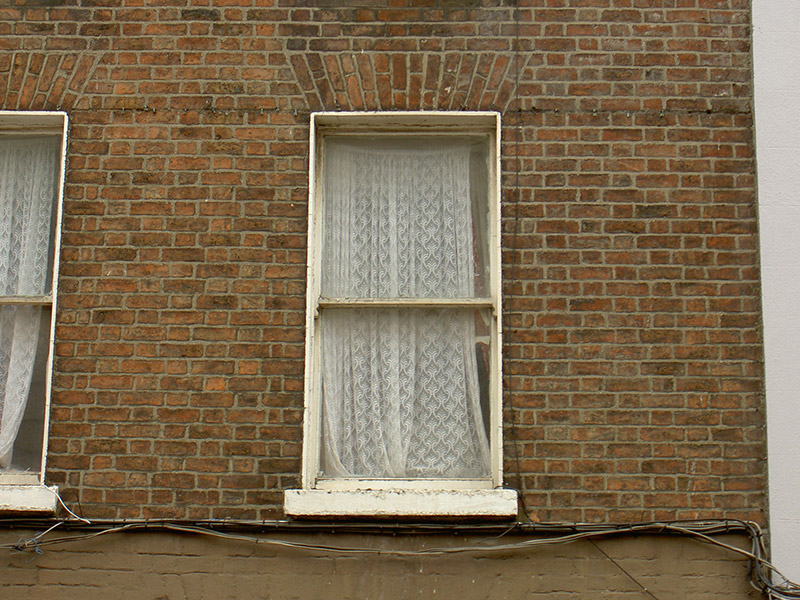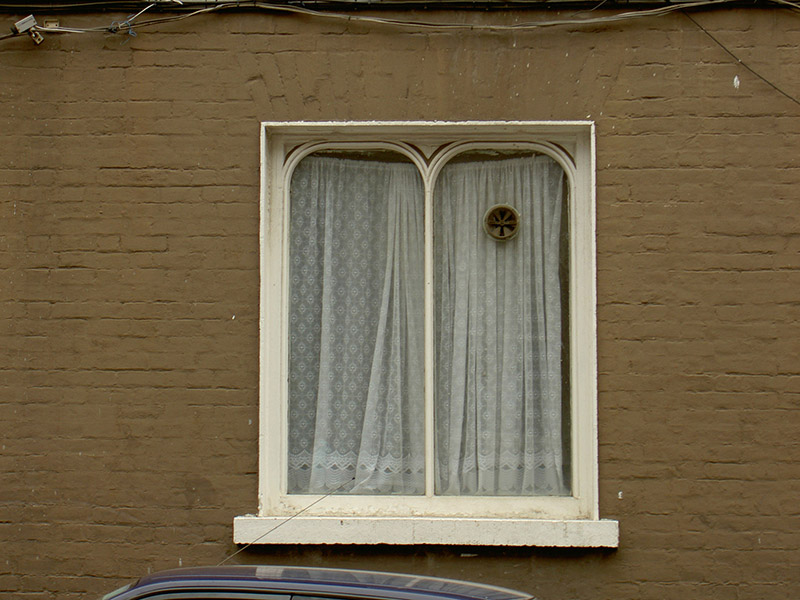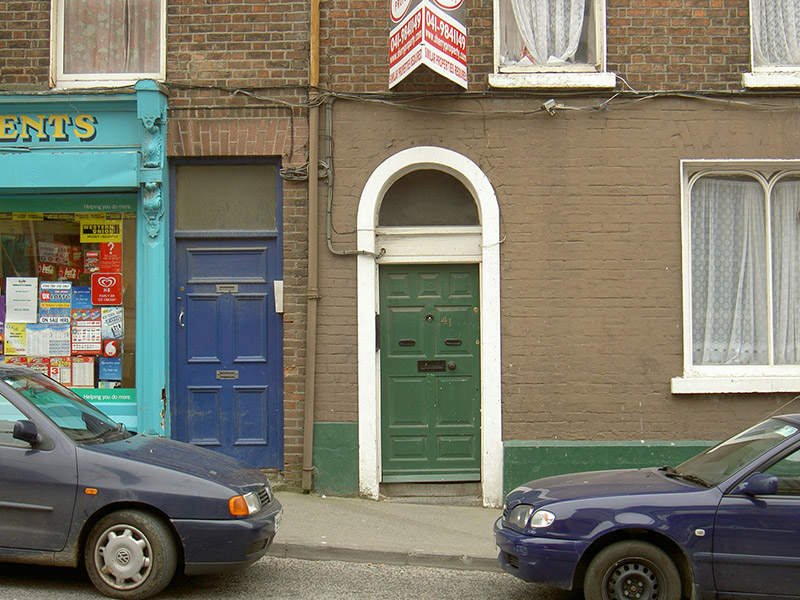Survey Data
Reg No
13619043
Rating
Regional
Categories of Special Interest
Architectural
Original Use
House
In Use As
House
Date
1790 - 1830
Coordinates
309049, 275200
Date Recorded
22/07/2005
Date Updated
--/--/--
Description
Attached two-bay three-storey over basement house, built c. 1810. Pitched slate roof hidden by parapet, red brick chimneystack, gutter hidden by parapet, circular cast-iron downpipe. Red brick walling laid in Flemish bond, painted brick to ground floor, painted smooth rendered walling to basement. Square-headed flat-arched window openings, painted smooth rendered patent reveals, painted stone sills, painted timber one-over-one sliding sash windows, painted timber bipartite fixed windows to ground floor, basement window blocked up. Round-headed door opening, painted smooth rendered surround, plain-glazed fanlight, painted timber frieze, painted timber door with nine raised-and-fielded panels. Street fronted.
Appraisal
This house is a typical example of early-nineteenth century town architecture, with classical proportions and restrained decorative elements. Located within the historic centre of the town, this house makes a positive addition to the architectural heritage of Drogheda.
