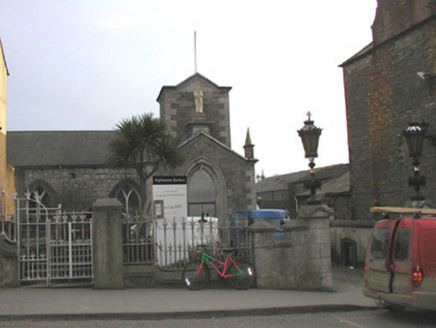Survey Data
Reg No
13619041
Rating
Regional
Categories of Special Interest
Archaeological, Architectural, Social
Original Use
Church/chapel
Date
1825 - 1830
Coordinates
309086, 275199
Date Recorded
29/07/2005
Date Updated
--/--/--
Description
Freestanding T-plan former Roman Catholic church with two-stage tower to west, built 1829, currently undergoing refurbishment. Pitched slate roofs with corner pinnacles and moulded eaves course. Snecked limestone walls with ashlar limestone quoins to west end, exposed rubble stone walls to nave. Pointed arch window and door openings, having moulded surrounds to west end and red brick dressings to nave. Paired lancets to nave windows. Cast-iron railings and gates set in rendered and ashlar limestone piers.
Appraisal
The siting of this former church, set into a steep slope, makes for an unusual building. Due to the sloping nature of the site, the building is accessible from both ground and gallery levels. Built on the site of a Franciscan friary which was founded in 1240, it was a religious centre for many centuries.

