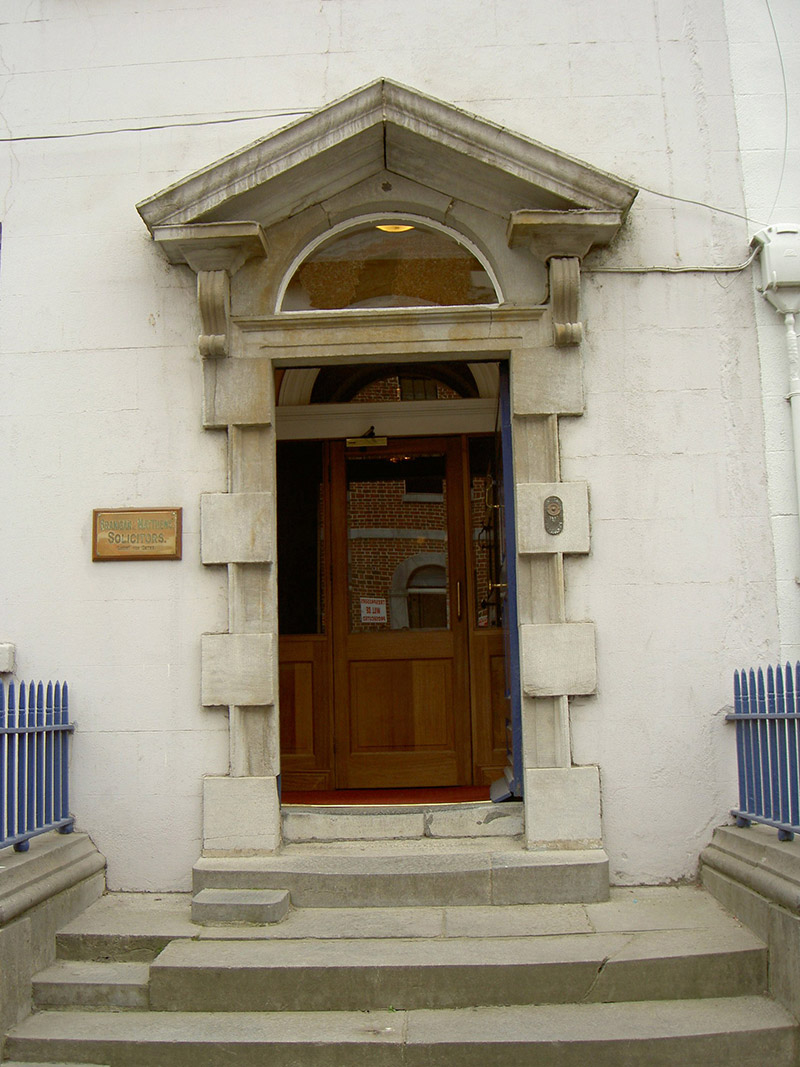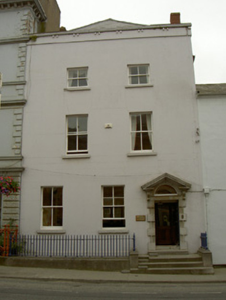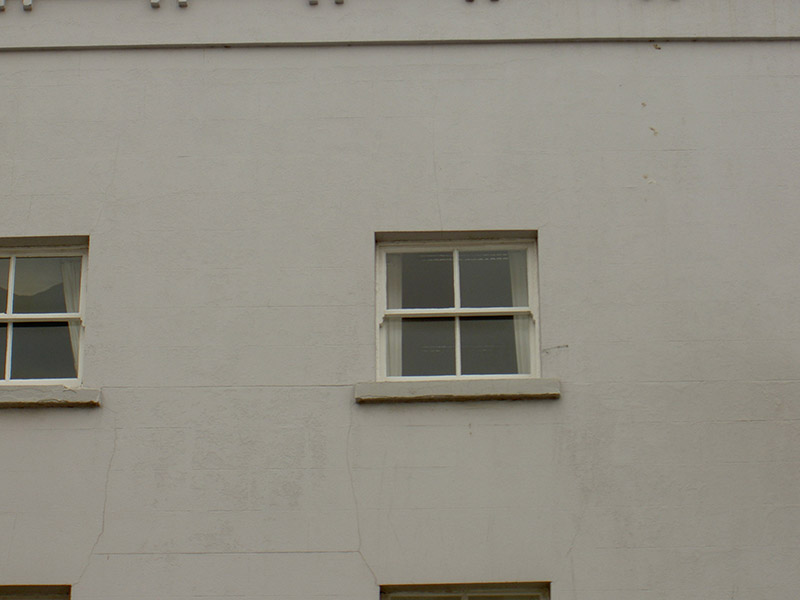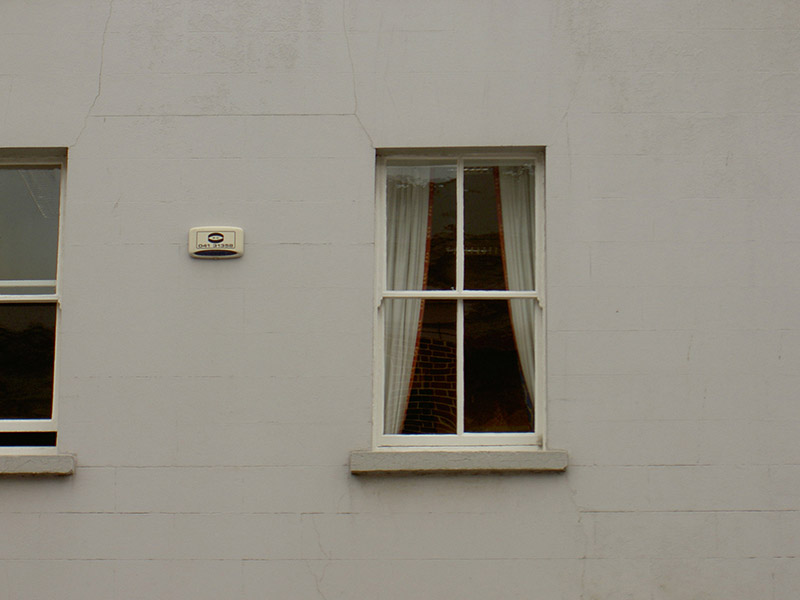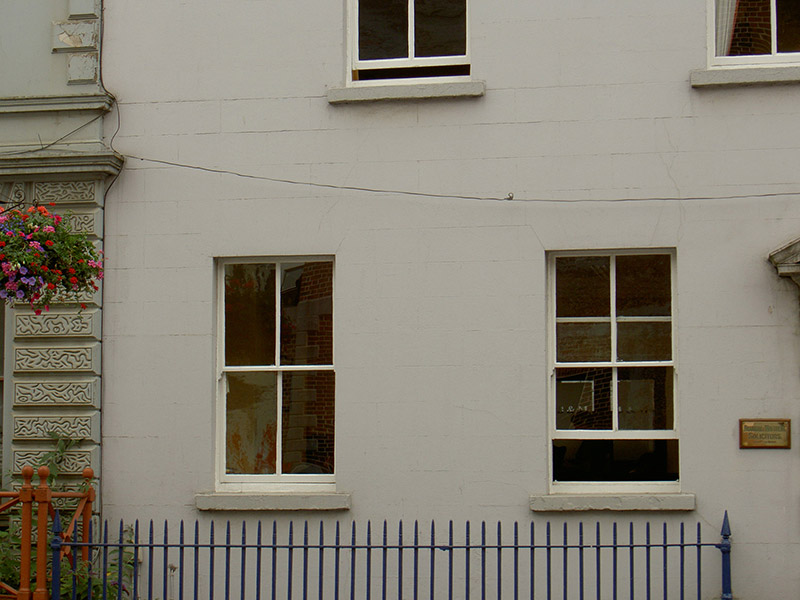Survey Data
Reg No
13619037
Rating
Regional
Categories of Special Interest
Architectural, Artistic
Original Use
House
In Use As
Office
Date
1760 - 1800
Coordinates
309108, 275228
Date Recorded
22/07/2005
Date Updated
--/--/--
Description
Attached two-bay three-storey over basement former house, built c. 1780, now in use as offices. Hipped slate roof behind parapet, red brick corbelled chimneystack, moulded cast-iron gutters at corbelled cornice course, circular cast-iron downpipes. Painted smooth rendered ruled-and-lined walling, plinth course. Square-headed window openings, painted stone sills, painted timber two-over-two sliding sash windows. Round-headed door opening, tooled limestone Gibbsian surround, scroll brackets surmounted by broken bed pediment, plain-glazed fanlight, painted timber panelled door, limestone entrance platform approached by four limestone steps. Basement area bound by limestone plinth wall and wrought-iron railings with cast-iron enrichments. Street fronted.
Appraisal
This attractive house, situated on Laurence Street, the historical centre of the town, plays a positive role in the streetscape and adds to the architectural heritage of Drogheda. The classical proportion of the structure is heightened by the retention of many fine features including cylinder glass sliding sash windows and a characteristically robust Gibbsian doorcase. It makes an invaluable contribution to the character and variety of this terrace.
