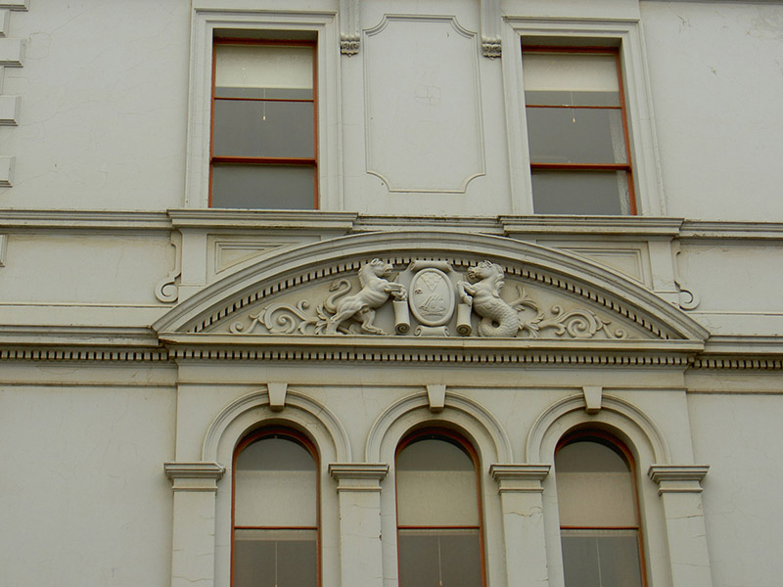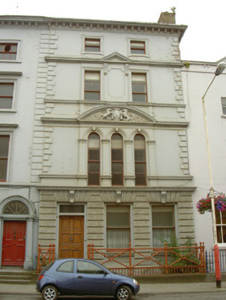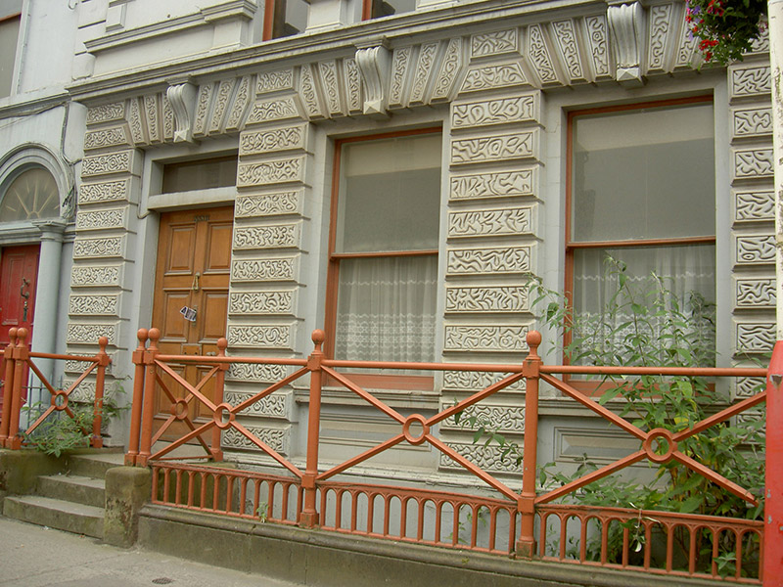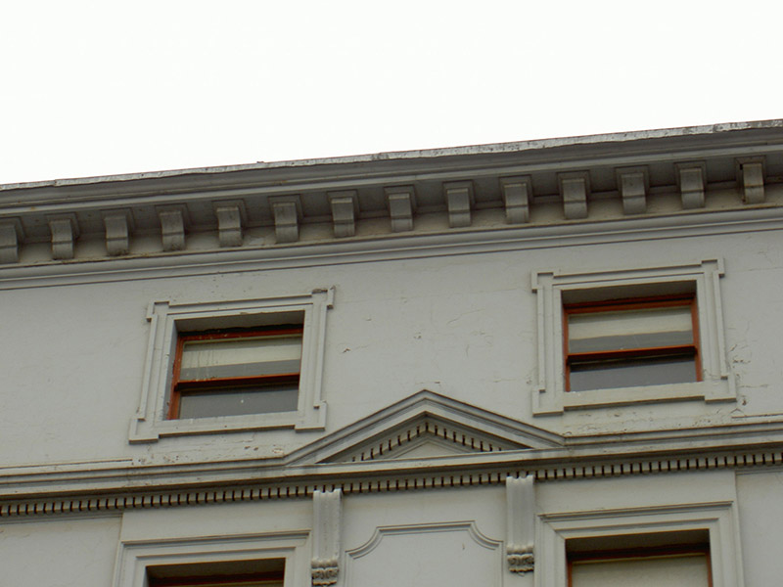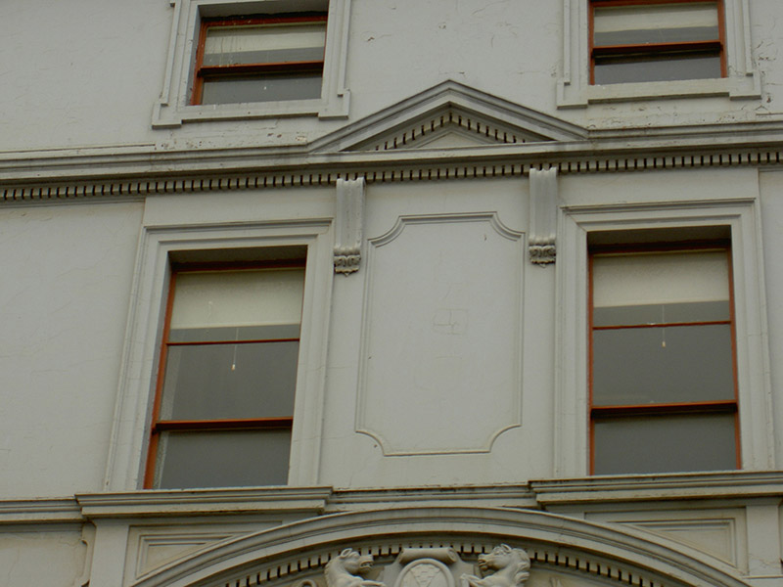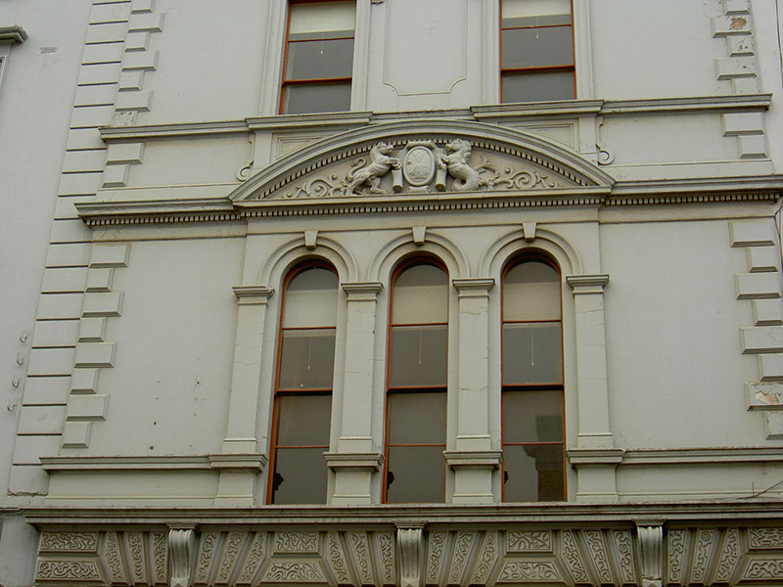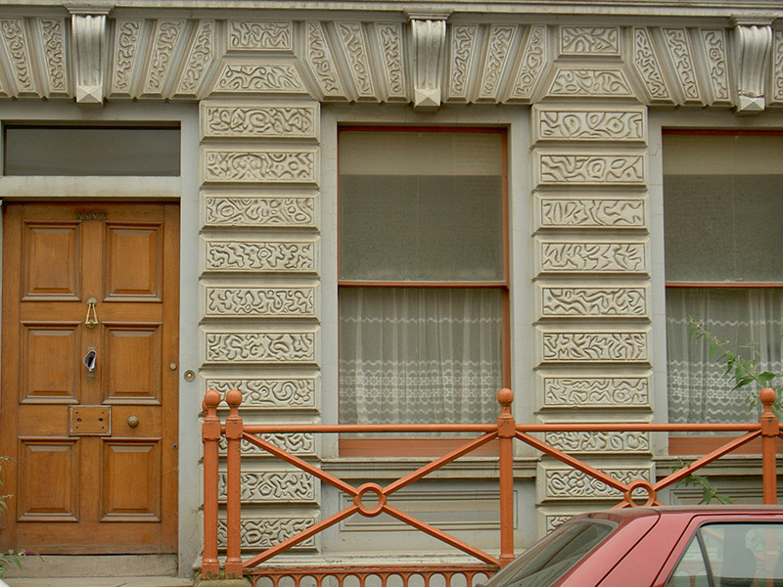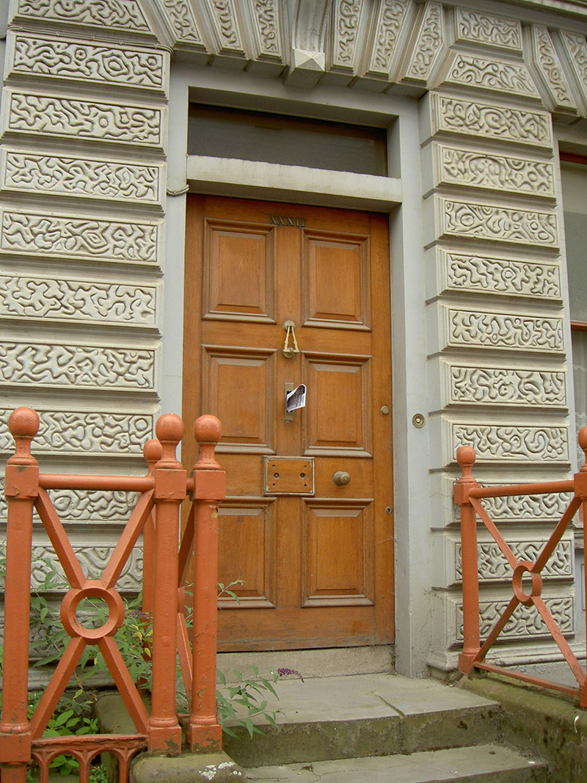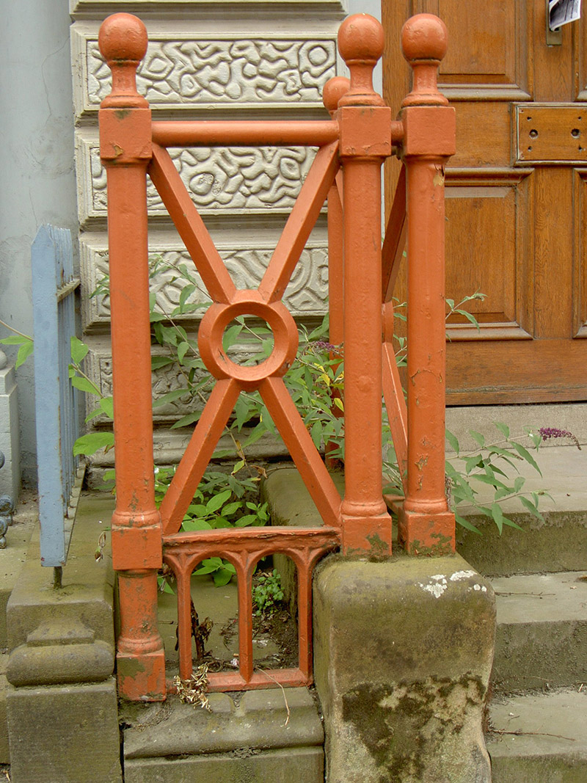Survey Data
Reg No
13619036
Rating
Regional
Categories of Special Interest
Architectural, Artistic
Previous Name
Belfast Banking Company
Original Use
House
In Use As
Office
Date
1800 - 1840
Coordinates
309116, 275232
Date Recorded
22/07/2005
Date Updated
--/--/--
Description
Terraced two-bay four-storey over basement former house, built c. 1820, altered c. 1880, now in use as office. Built as a group of three with the adjoining houses to the east. Roof not visible behind parapet, smooth rendered chimneystack. Painted smooth render walling, channelled vermiculated rustication to ground floor, block-and-start quoins, moulded string courses to first and second floors, dentil string courses at window heads of first and second floors, modillioned eaves course; round-headed dentilled pediment to first floor window heads, carved coat-of-arms to tympanum comprising central oval panel bearing sailing ship and bell flanked by a seahorse and lion; dentilled triangular pediment to second floor supported on fluted console brackets surmounting recessed panel. Square-headed window openings, painted moulded smooth rendered lugged-and-kneed surrounds to third floors, round-headed tripartite window flanked by Doric pilasters supporting moulded archivolt to first floor, square-headed window openings, vermiculated rusticated voussoirs, prominent fluted keystones to ground floor; painted timber one-over-one sliding sash windows to ground and third floors, two-over-two sliding sash windows to first and second floors. Square-headed door opening, vermiculated rusticated voussoirs, prominent fluted keystone, plain-glazed overlight, timber door with six raised-and-fielded panels, three limestone steps to footpath flanked by cast-iron handrails. Basement area bounded by limestone plinth wall surmounted by cast-iron railings. Street fronted.
Appraisal
This imposing building retains the forms and proportions of the classical era yet it presents a robust appearance due to the later alterations. The extravagant detailing is expressive of the spirit of Drogheda's merchant classes at the end of the nineteenth century and this building adds to the architectural heritage of the area.
