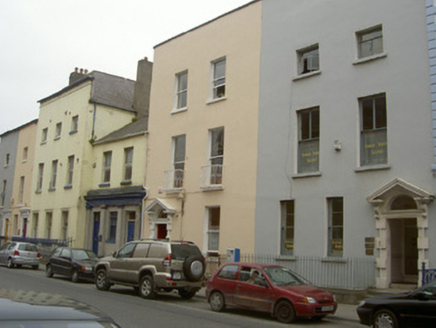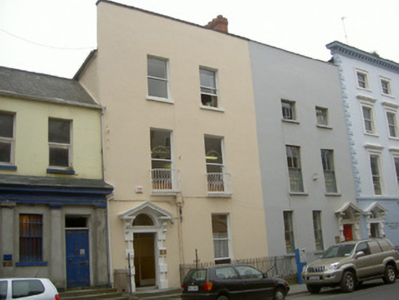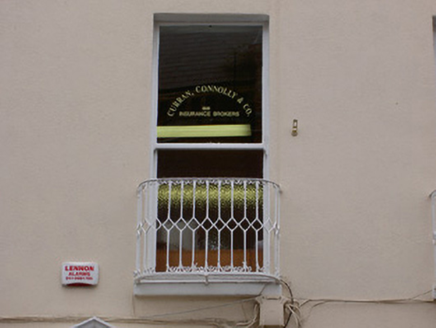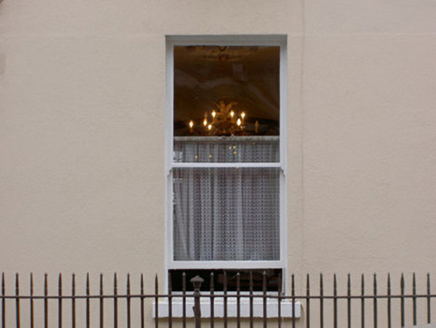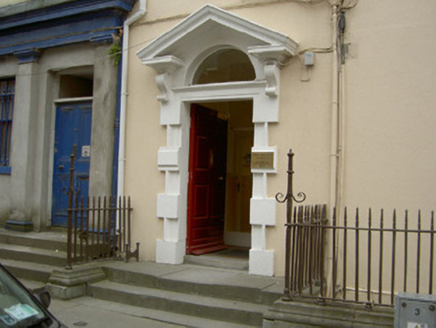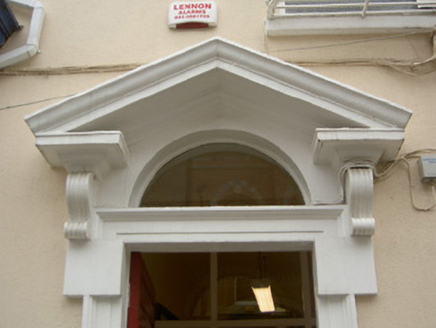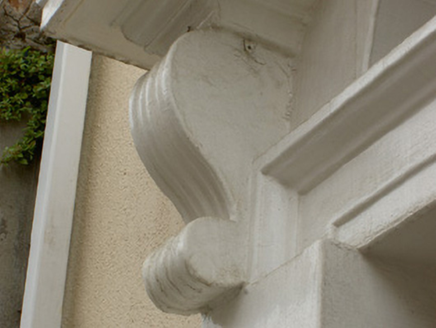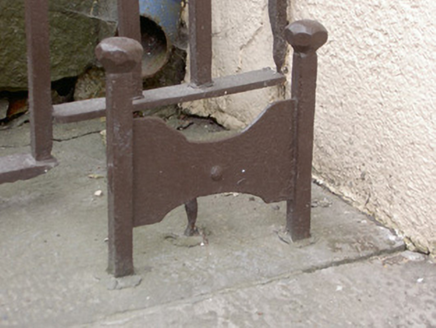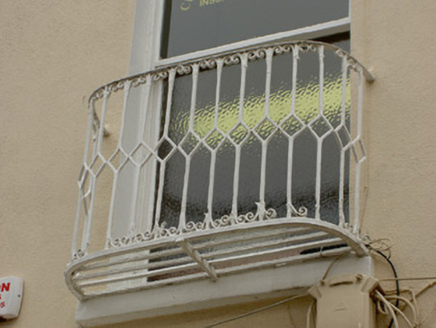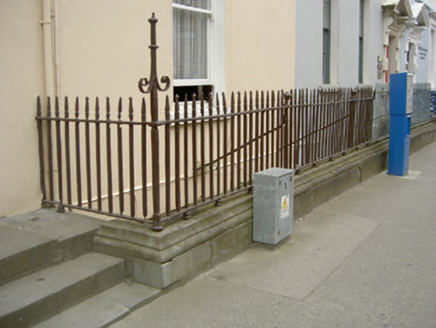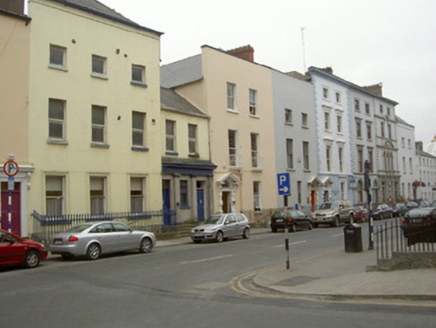Survey Data
Reg No
13619032
Rating
Regional
Categories of Special Interest
Architectural, Artistic
Original Use
House
In Use As
Office
Date
1780 - 1820
Coordinates
309145, 275245
Date Recorded
22/07/2005
Date Updated
--/--/--
Description
Attached two-bay three-storey over basement former house, built c. 1800, as a pair with the adjoining house to the west. Now in use as offices. Return to rear in south. Pitched slate roof hidden by parapet, red brick corbelled chimneystack, cast-iron gutters to east. Painted smooth rendered walling, ruled-and-lined to basement, painted stone coping to parapet. Square-headed window openings, painted stone sills, painted timber one-over-one sliding sash windows, wrought-iron balconettes to first floor windows, painted timber casement windows to basement. Round-headed door opening, painted stone Gibbsian surround, scroll brackets surmounted by broken bed pediment, plain-glazed fanlight, painted timber door with six raised-and-fielded panels, wrought-iron bootscraper on tooled limestone entrance platform approached by three tooled limestone steps. Basement area bounded by tooled limestone plinth wall surmounted by wrought-iron railings, decorative wrought-iron newel post. Street fronted.
Appraisal
This fine town house is typical in design of late-eighteenth, early-nineteenth century town architecture. The retention of early fabric such as the sliding sash windows and the original Gibbsian door surround with broken bed pediment, enliven the façade. The wrought-iron work seen on the balconettes, bootscraper and railings add to the architectural quality of the structure. Situated on Laurence Street, the historical centre of the town, this house plays a positive role in the streetscape and adds to the architectural heritage of Drogheda.
