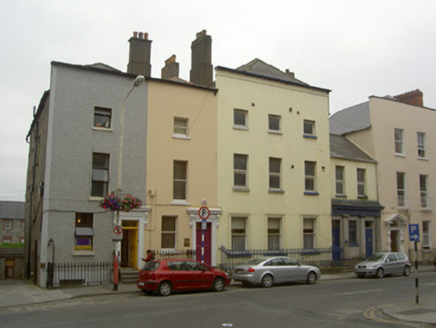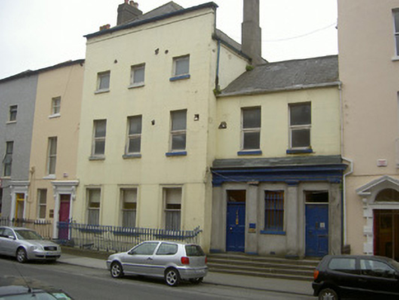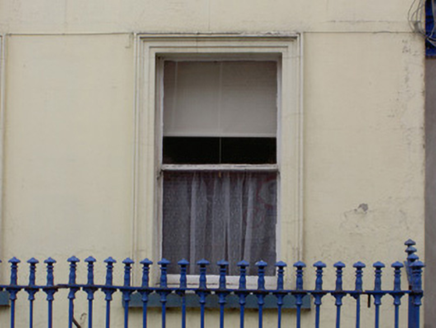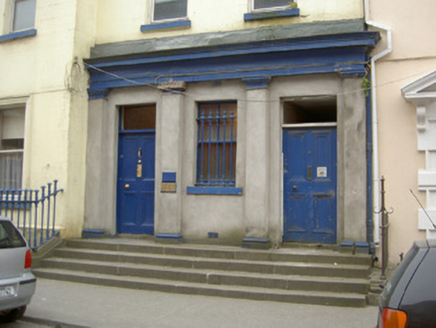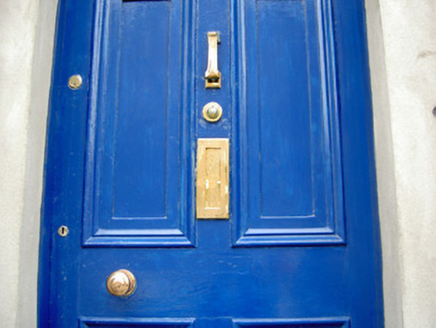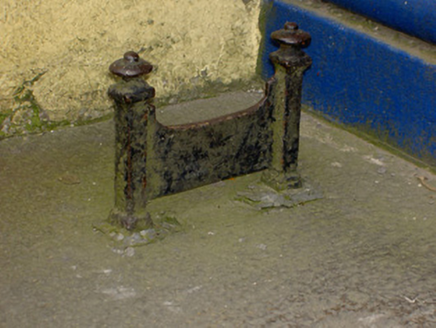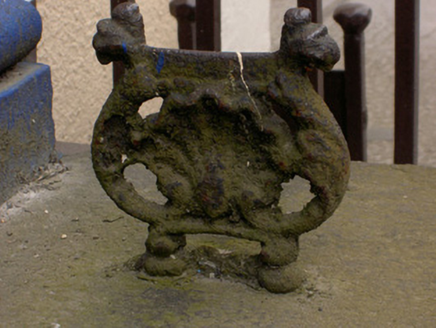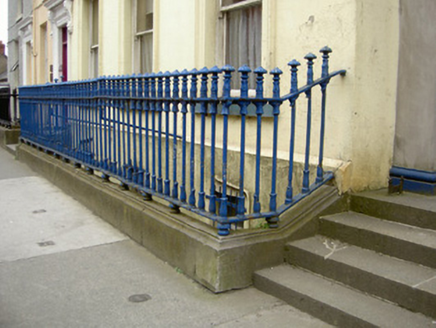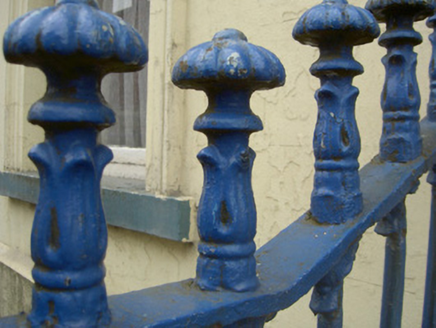Survey Data
Reg No
13619031
Rating
Regional
Categories of Special Interest
Architectural
Previous Name
Bank of Ireland
Original Use
House
In Use As
Surgery/clinic
Date
1780 - 1820
Coordinates
309154, 275247
Date Recorded
22/07/2005
Date Updated
--/--/--
Description
Attached three-bay three-storey over basement former house built c. 1800, now in use as surgery. Attached to two-bay two-storey house c. 1860 to west. Hipped and pitched slate roofs, clay ridge tiles, smooth rendered chimneystacks, cast-iron and aluminium rainwater goods. Painted smooth rendered ruled and lined walling, projecting plinth course to east house. Square-headed window openings, painted stone sills, painted moulded smooth rendered architraves and painted timber one-over-one sliding sash windows to ground floor east, painted timber one-over-one sliding sash window to ground floor west, cast-iron guard rail, uPVC windows to all other window openings. Pair of square-headed door openings to west house flanked by pilasters supporting painted timber cornice, plain-glazed overlights, painted timber doors with four flat panels, cast-iron bootscrapers on granite entrance platform accessed by four granite steps. Site bounded to east by stone plinth wall surmounted by cast-iron railings. Street fronted.
Appraisal
This pair of structures creates an interesting aspect to the streetscape with the tall Georgian building dwarfing the later nineteenth-century structure. The unusual paired door opening arrangement seen on the west building, with attractive pilasters and cornice, is also worthy of note. This pair is a valuable addition to the historic streetscape of Laurence Street.
