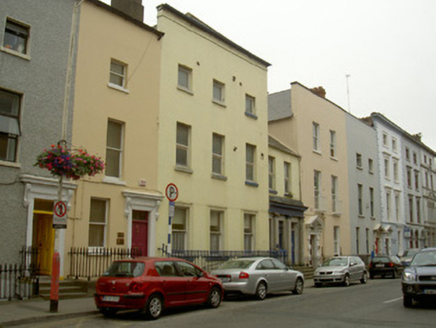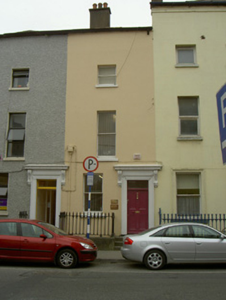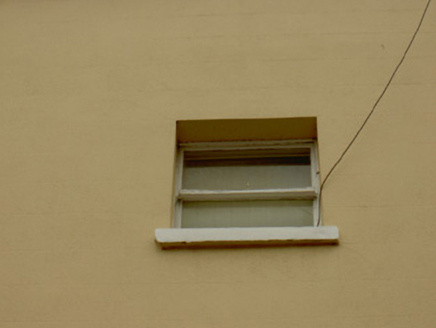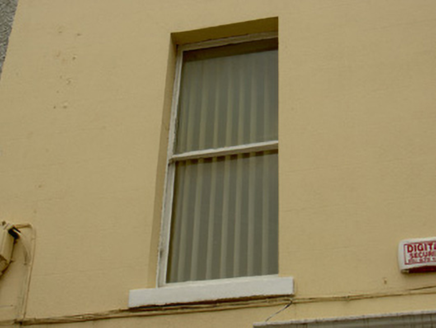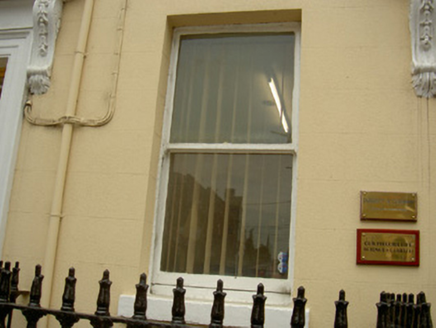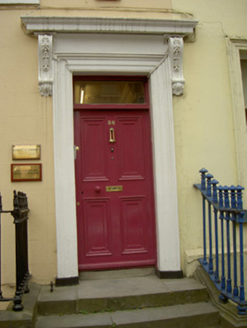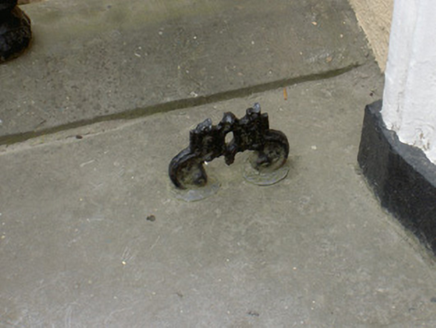Survey Data
Reg No
13619030
Rating
Regional
Categories of Special Interest
Architectural
Original Use
House
In Use As
Office
Date
1800 - 1840
Coordinates
309162, 275253
Date Recorded
22/07/2005
Date Updated
--/--/--
Description
Attached single-bay three-storey over basement former house, built c. 1820, as a pair with the adjoining building to the east. Now in commercial use. Hipped and pitched slate roof, rendered chimneystack, moulded cast-iron gutters, aluminium down pipes. Painted smooth rendered ruled-and-lined walling, smooth render to south. Square-headed window openings, painted stone sills, painted timber one-over-one sliding sash windows. Square-headed door opening, painted moulded smooth rendered surround surmounted by console brackets and cornice; plain-glazed overlight, painted timber door with four flat panels, brass door furniture; three limestone steps to footpath, remains of cast-iron boot scraper to entrance, basement area bounded by cast-iron railings on limestone plinth, concrete steps give access to basement. Street fronted, located west of section of Dundalk town wall, close to Saint Laurence's Gate.
Appraisal
This fine house, built as part of a pair with its neighbour to the east, is characteristic of townhouses of the early-nineteenth century. The restrained façade is enlivened by a simple but attractive doorcase. The tall narrow appearance of the house makes a valuable contribution to the streetscape of this historic section of the town. Its proximity to the town walls and Saint Laurence's' Gate adds to its significance.
