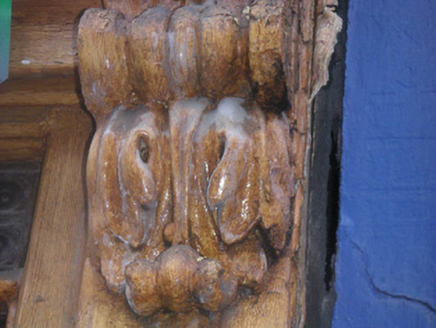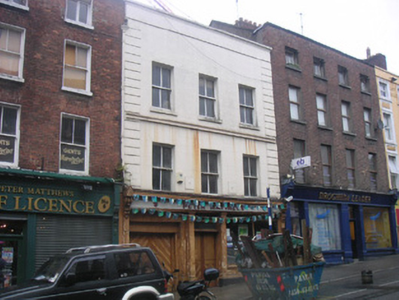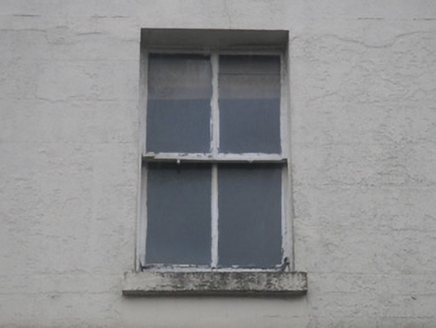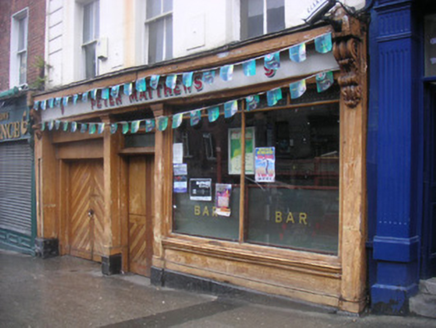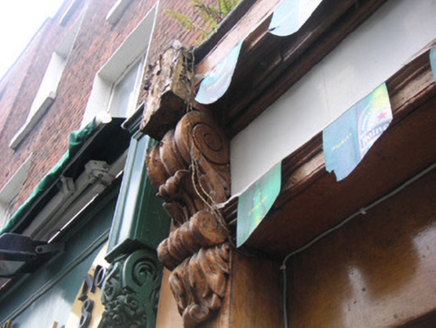Survey Data
Reg No
13619028
Rating
Regional
Categories of Special Interest
Architectural, Artistic, Social
Original Use
House
In Use As
Public house
Date
1820 - 1840
Coordinates
309006, 275203
Date Recorded
29/07/2005
Date Updated
--/--/--
Description
Attached three-bay three-storey former house with integral carriage arch, built c. 1830, now used as public house. Shopfront to ground floor c. 1890, return to north. Roof hidden behind parapet, gutter hidden by parapet, circular cast-iron downpipe. Painted smooth rendered ruled-and-lined walling, channelled quoins, painted steel supporting girder between first and second floors, painted coping to parapet. Square-headed window openings, painted tooled stone sills, painted timber two-over-two sliding sash windows. Painted timber shopfront comprising stall-riser surmounted by large fixed display windows with leaded overlights, flanked by pilasters; central square-headed door opening flanked by pilasters, plain-glazed overlight, timber sheeted door; square-headed carriage arch to west flanked by pilasters, timber diagonally-sheeted double doors; pilasters surmounted by foliate console brackets flank shopfront, frieze and cornice. Street fronted.
Appraisal
This modest house has been enlivened by the attractive late-nineteenth-century pub front. The timber pub front reveals the skill of the craftsmen of the period, for example the finely carved and elaborate console brackets and the leaded overlights of the display windows, which all add to the architectural and artistic quality of the structure.
