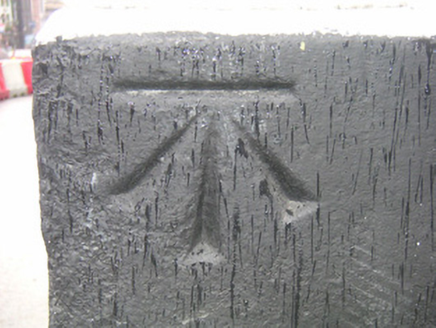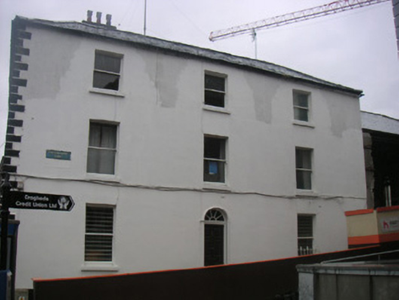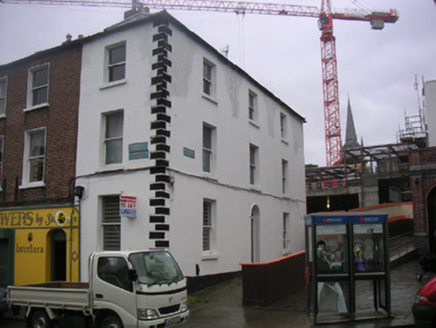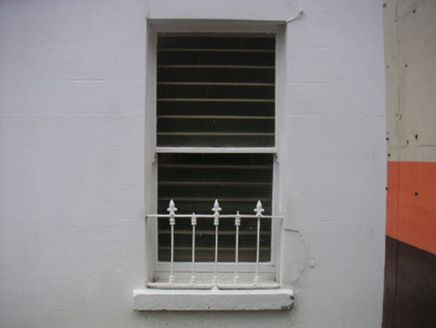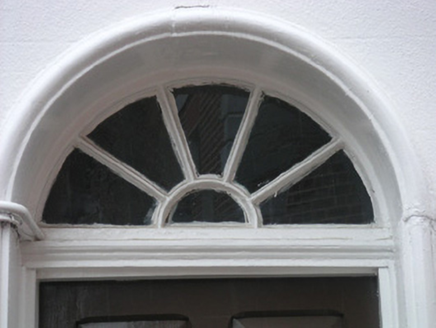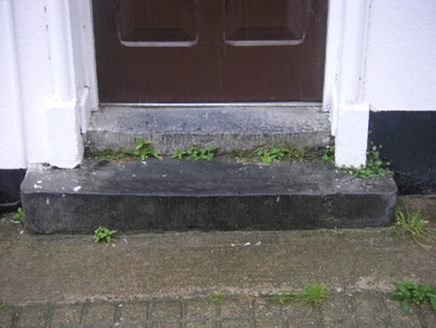Survey Data
Reg No
13619024
Rating
Regional
Categories of Special Interest
Architectural
Original Use
House
In Use As
Office
Date
1800 - 1820
Coordinates
309059, 275236
Date Recorded
29/07/2005
Date Updated
--/--/--
Description
Corner-sited attached three-bay three-storey former house, built c. 1810, now in use as office. Rectangular-plan. Hipped slate roof, clay ridge tiles, smooth rendered corbelled chimneystack, cast-iron gutters. Painted smooth rendered ruled-and-lined walling, projecting plinth, block-and-start quoins to south-east corner, benchmark to quoins. Square-headed window openings, painted tooled stone sills, painted timber one-over-one sliding sash windows, cast-iron guard rail to ground floor north elevation. Round-headed door opening, roll-moulded surround, simple spoked fanlight, painted timber door with six raised-and-fielded panels, tooled limestone step to door. Street fronted.
Appraisal
This modest corner building has retained its original proportion and form. The retention of original and early features enhance the structure, an example being the simple spoked fanlight. The presence of the Ordnance Survey benchmark, found on the quoins on the south-east corner, is an interesting addition
