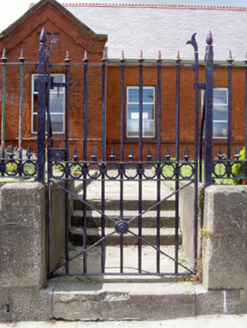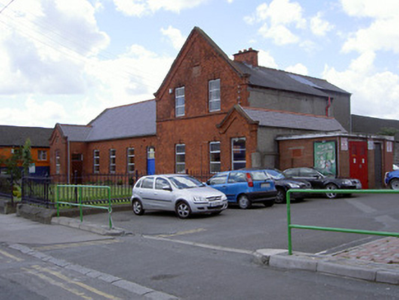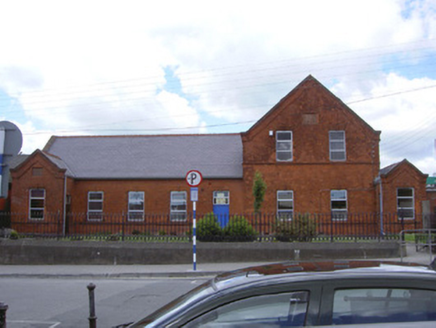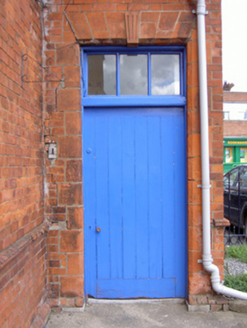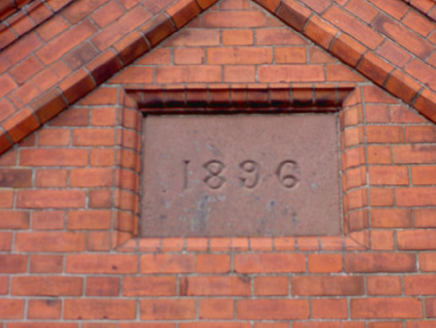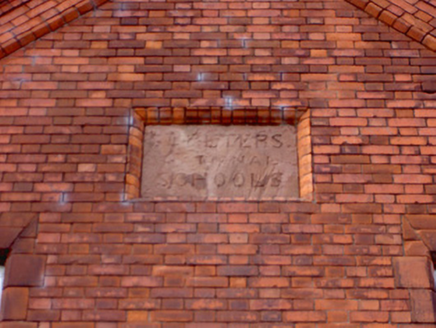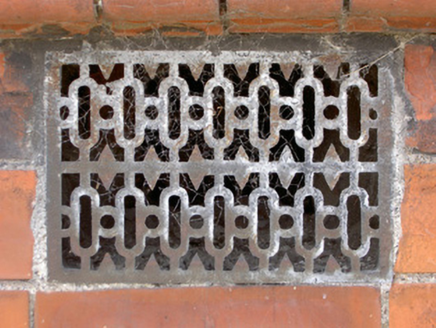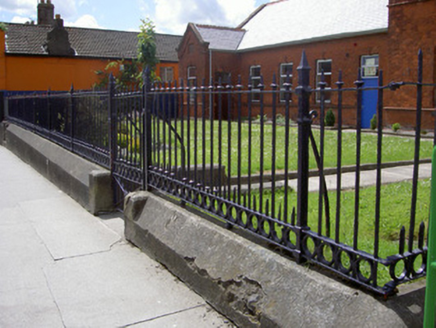Survey Data
Reg No
13618047
Rating
Regional
Categories of Special Interest
Architectural, Artistic, Social
Original Use
School
In Use As
School
Date
1895 - 1900
Coordinates
308620, 275410
Date Recorded
04/07/2005
Date Updated
--/--/--
Description
Detached multiple-bay single- and two-storey school, dated 1896. L-plan, extended to west, rectangular main block with gable-fronted single-storey projections to north and south, two-bay two-storey wing to north of central door, single-storey pan tiled extension to west. Pitched slate roofs, fish scale tiling, clay crested ridge tiles, red brick chimneystack, moulded uPVC gutters on projecting eaves, uPVC downpipes, stone verge copings to gables. Red brick walling laid in Flemish bond, moulded red brick continuous sill courses to ground and first floors, red brick plinth and eaves course to gables; date and plaque to south projecting gable, name plaque to two-storey gable, cast-iron ventilation grilles; roughcast-rendered walling to north elevation. Square-headed window openings, red brick block-and-start surrounds, carved keystone, stepped chamfered moulded brick sills, uPVC windows. Square-headed door openings, red brick block-and-start surrounds, carved keystones, painted timber vertically-sheeted doors, plain-glazed overlights with vertical glazing bars. Set in own grounds with garden to east and playground to west, bounded to east by wrought-iron railings on plinth wall, wrought-iron entrance gates to north and south.
Appraisal
Though modified and extended, much of the original fabric of this building remains, principally the handsome brickwork which surrounds window and door openings, eaves course and wrought-iron railings. Maintenance modifications like re-roofing and replacement doors have been completed with respect to the original style of the building which is not only of architectural significance but has a social interest within the town of Drogheda.
