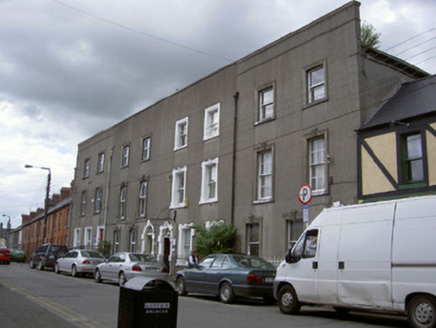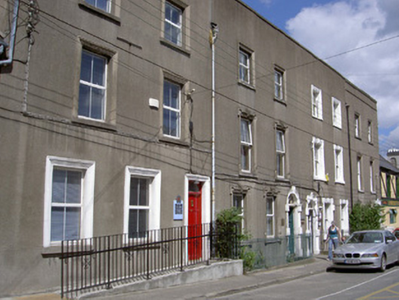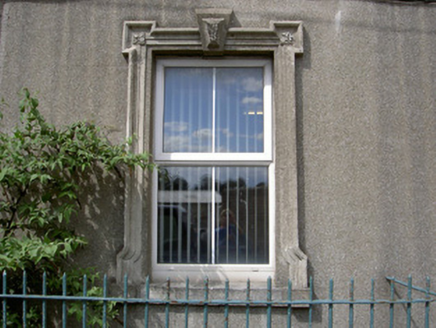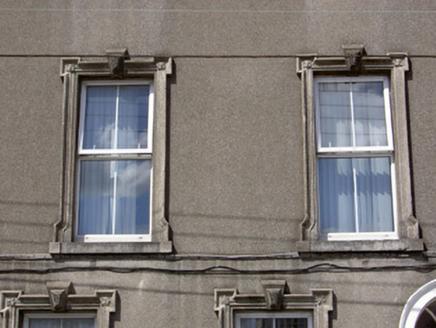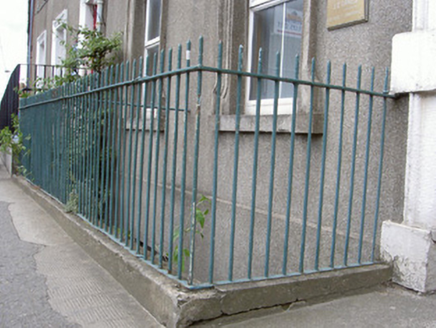Survey Data
Reg No
13618040
Rating
Regional
Categories of Special Interest
Architectural, Artistic
Original Use
House
In Use As
Surgery/clinic
Date
1750 - 1770
Coordinates
308608, 275345
Date Recorded
04/07/2005
Date Updated
--/--/--
Description
Terraced two-bay three-storey over basement house, built c. 1760, as a group of four with the adjoining houses to the east and west. Now also in use as surgery. Hipped slate roof, clay ridge and hip tiles, cast-iron gutters to north elevation, circular cast-iron downpipes, smooth rendered chimneystack. Smooth rendered ruled-and-lined walling, stone coping to parapet, south elevation, roughcast-rendered walling to north elevation. Square-headed window openings, moulded smooth rendered architraves to second floor, lugged-and-kneed architraves with keystones to ground and first floors; tooled limestone sills, uPVC windows, painted timber casement window to basement. Round-headed door opening, painted stone Gibbsian surround, traceried fanlight, painted timber door with six raised-and-fielded panels; square-headed door opening to basement, painted timber and glass door. Basement area bounded by smooth rendered plinth wall surmounted by wrought-iron railings. Street fronted.
Appraisal
This fine Georgian building forms part of an impressive terrace with similarly proportioned and dated properties to the east and west. The moulded architraves of the windows and stone detailing of the doorcase contribute to its character. The railings create an attractive setting for the building.
