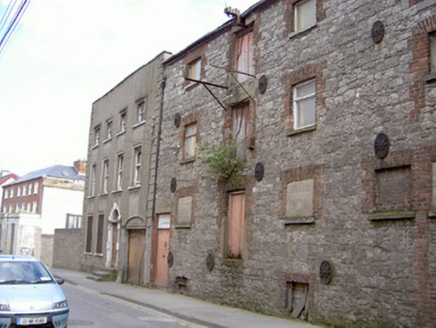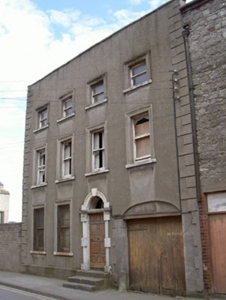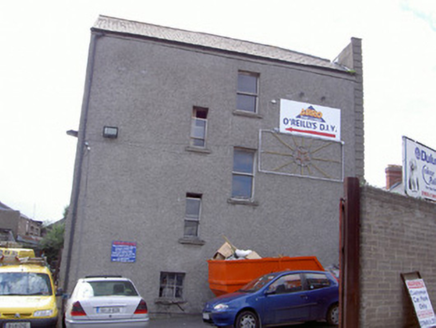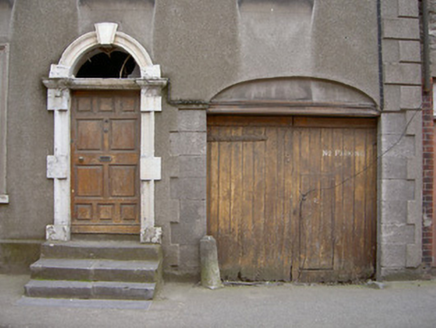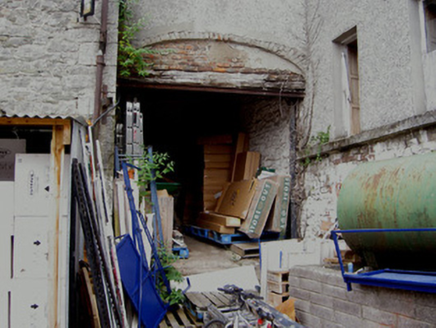Survey Data
Reg No
13618037
Rating
Regional
Categories of Special Interest
Architectural, Artistic
Original Use
House
Date
1750 - 1790
Coordinates
308586, 275329
Date Recorded
04/07/2005
Date Updated
--/--/--
Description
Attached L-plan four-bay three-storey house with integral carriage arch, built c. 1770. Hipped replacement slate roof, concrete ridge tiles, cast-iron gutters to east and south elevations, uPVC downpipes. Smooth rendered ruled-and-lined walling to north elevation, smooth rendered block-and-start quoins, roughcast-rendered walling to south and east elevations. Square-headed window openings, moulded smooth rendered architraves, painted stone sills, painted timber one-over-one sliding sash windows. Round-headed door opening, painted stone Gibbsian surround, fanlight missing, painted timber door with ten raised-and-fielded panels accessed by three limestone steps; segmental-headed carriage arch, timber lintel, dressed ashlar limestone block-and-start surround, painted timber vertically-sheeted door, tooled limestone carriage stop to east of arch. Interior features remain such as moulded cornice with patera and metope. House fronts directly onto street, carpark to rear site, south.
Appraisal
This fine Georgian house has many defining mid-eighteenth-century characteristics including the window proportions, door surround and carriage arch. The retention of interior features is also highly significant and as part of a streetscape of similar dated properties, the building reflects the eighteenth-century development and prosperity of Drogheda.
