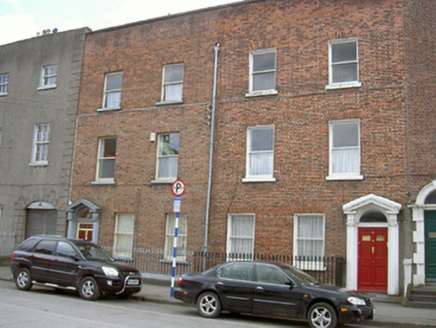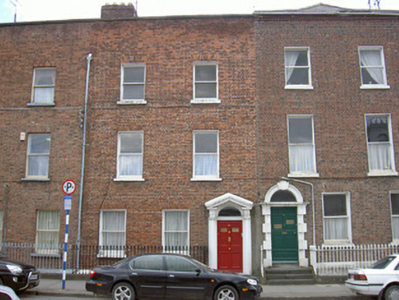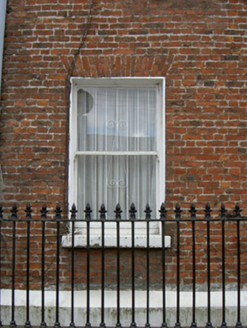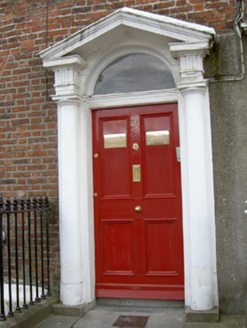Survey Data
Reg No
13618027
Rating
Regional
Categories of Special Interest
Architectural, Artistic
Original Use
House
In Use As
Surgery/clinic
Date
1770 - 1790
Coordinates
308688, 275303
Date Recorded
04/07/2005
Date Updated
--/--/--
Description
Attached two-bay three-storey over basement former house, built c. 1780, as a pair with the adjoining building to east. Now in use as surgery. Roof hidden behind parapet, red brick corbelled chimneystack, clay pots, gutters hidden by parapet, circular cast-iron downpipe. Painted smooth rendered walling to basement, red brick walling laid in Flemish bond to north elevation, stone coping to parapet. Square-headed window openings, painted smooth rendered reveals, painted stone sills, painted timber one-over-one painted sliding sash windows. Round-headed door opening, painted stone surround supporting open-bed triangular pediment over plain-glazed fanlight, painted timber door with four flat panels, brass furniture, approached by two limestone steps. Basement area bounded by tooled ashlar limestone plinth wall surmounted by wrought-iron railings with cast-iron fleur-de-lis finials. House fronts onto street.
Appraisal
This notable house was built as part of a group which runs along Fair Street. Its composition of balanced proportions retains much of its original form and early character. The craftsmanship exhibited in its classical stone door surround is of note. The large square-profile chimneystack shared with its neighbour to the east also indicates its eighteenth-century date. This building, along with many of the structures which run along Fair Street, adds to the architectural heritage of Drogheda and plays a positive role on the streetscape.







