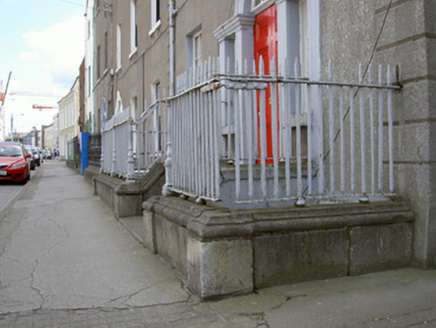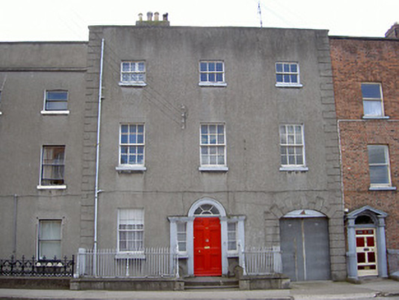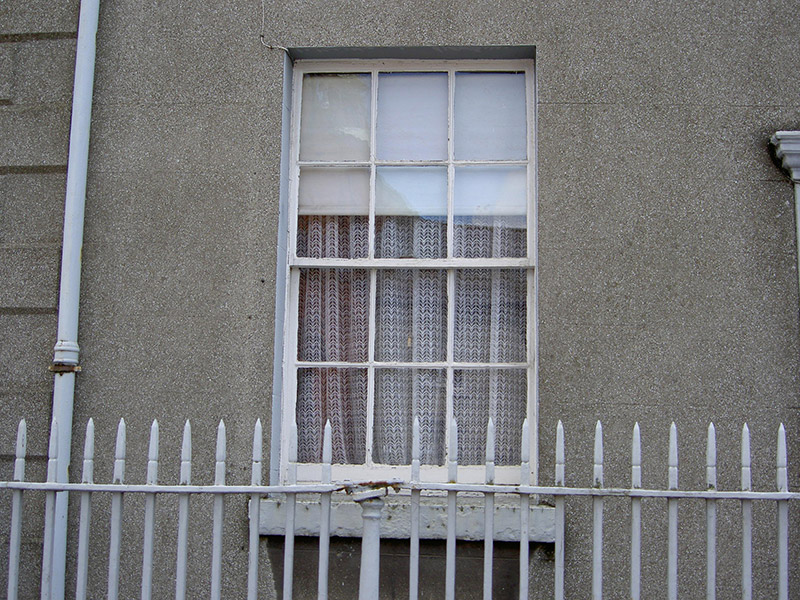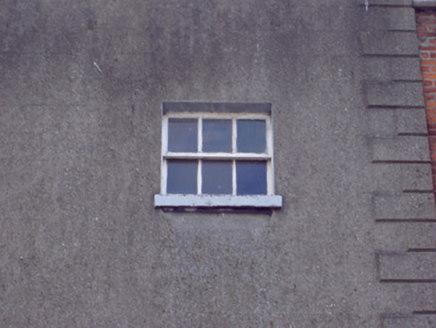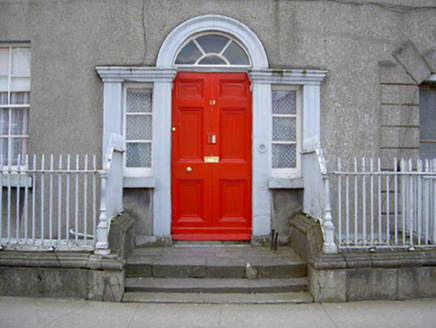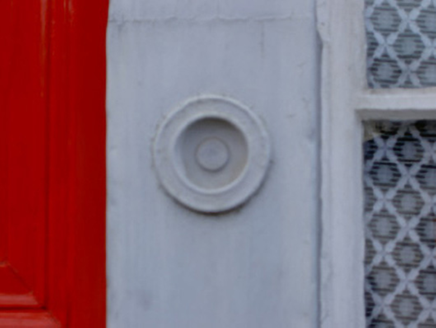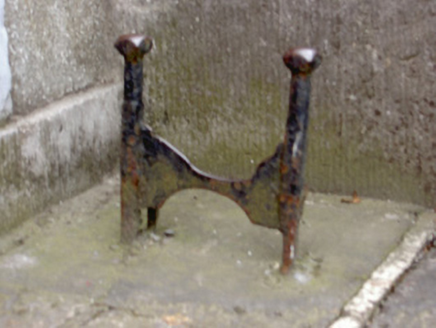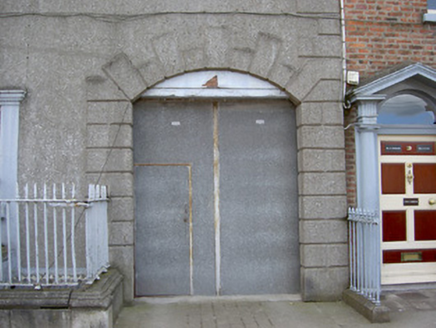Survey Data
Reg No
13618025
Rating
Regional
Categories of Special Interest
Architectural, Artistic
Original Use
House
In Use As
Apartment/flat (converted)
Date
1760 - 1800
Coordinates
308705, 275300
Date Recorded
04/07/2005
Date Updated
--/--/--
Description
Attached three-bay three-storey over basement former house with integral carriage arch, built c. 1780, now in use as apartments. Double hipped slate roof hidden by parapet, clay ridge tiles, rendered flat-capped chimneystack, circular cast-iron downpipe. Smooth rendered ruled-and-lined walling, painted smooth rendered ruled-and-lined walling to basement, block-and-start quoins, tooled stone coping to parapet. Square-headed window openings, painted reveals, painted stone sills, painted timber six-over-six sliding sash windows with no horns, three-over-three sliding sash windows to second floor, one-over-one sliding sash windows to basement. Round-headed door opening, painted tooled stone Venetian surround, timber spoked fanlight, painted timber door with six flat panels, door bell to surround; wrought-iron bootscraper on tooled limestone entrance platform approached by tooled limestone steps. Segmental-headed carriage arch to west, raised smooth rendered surround, metal sheet double doors. Basement area bounded by dressed ashlar limestone plinth wall, stepped limestone coping, wrought-iron railings and cast-iron newels. House fronts directly onto street.
Appraisal
This simple symmetrical house forms a pleasing addition to the streetscape. The simplicity of the classical Venetian door surround makes a striking feature in an otherwise unadorned façade. Retention of much original fabric, including early glass to its sliding sash windows, makes this a noteworthy structure and one of architectural importance to the built heritage of Drogheda.
