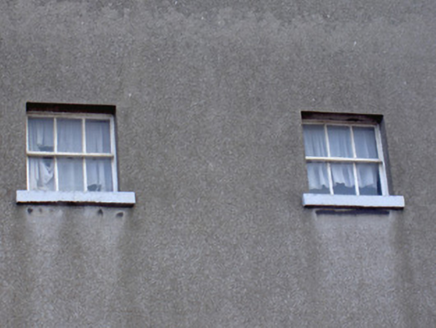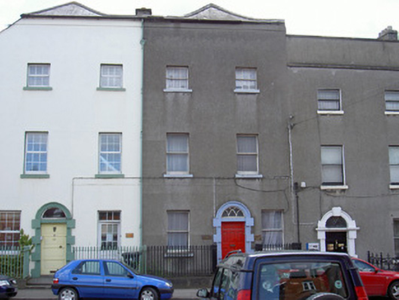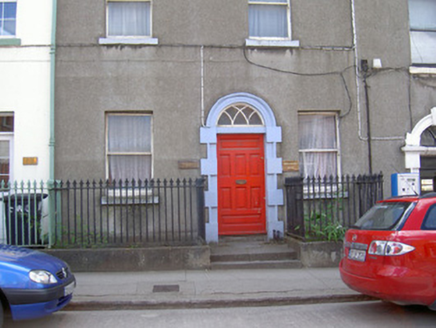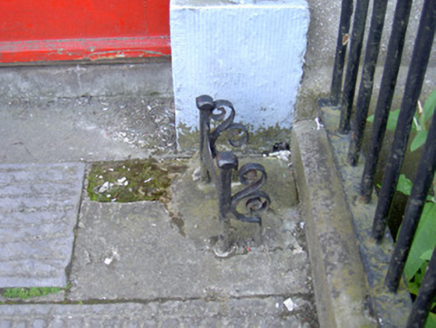Survey Data
Reg No
13618023
Rating
Regional
Categories of Special Interest
Architectural, Artistic
Original Use
House
In Use As
Office
Date
1770 - 1790
Coordinates
308720, 275299
Date Recorded
04/07/2005
Date Updated
--/--/--
Description
Attached two-bay three-storey over basement house, built c. 1780, as a pair with the adjoining building to the east. Now also in office use. Hipped slate roof, perpendicular to the street, clay ridge and hip tiles, smooth rendered flat-capped chimneystacks, cast-iron gutter, circular cast-iron downpipe. Smooth rendered ruled-and-lined walling, chamfered plinth. Square-headed window openings, painted tooled stone sills, painted timber one-over-one sliding sash windows to ground and first floors, three-over-three sliding sash windows to second floor. Round-headed door opening, painted tooled stone Gibbsian surround, traceried fanlight, painted timber door with eight raised-and-fielded panels, wrought-iron bootscraper on limestone entrance platform accessed by two tooled limestone steps. Basement area bounded by limestone plinth wall surmounted by cast-iron railing with fleur-de-lis finials. House fronts directly onto street.
Appraisal
This building is an attractive well-proportioned example of a late-eighteenth-century house. The house has retained many features which are worthy of note, its most striking being the central entrance door with finely tooled Gibbsian styled surround and attractive fanlight with intersecting glazing bars. The wrought-iron bootscraper and fenestration also enhance the structure. The building makes a positive contribution to the streetscape.







