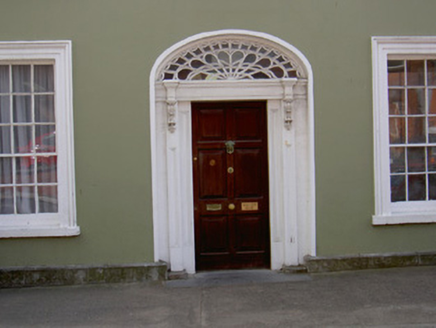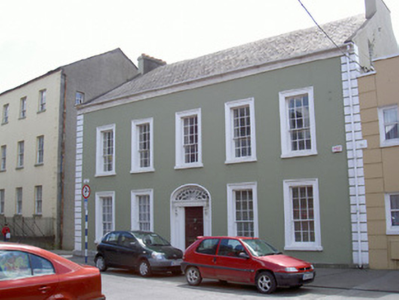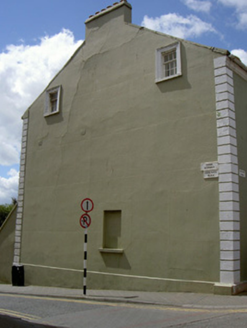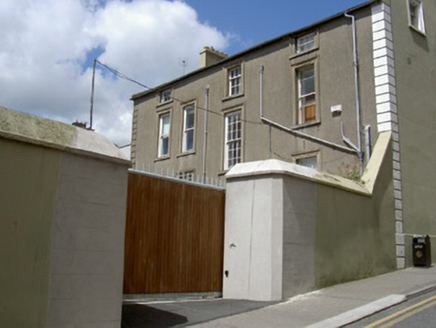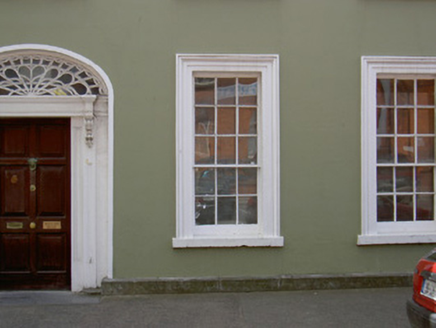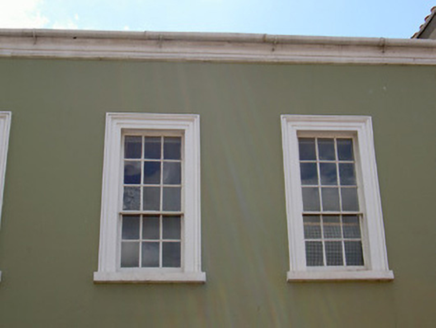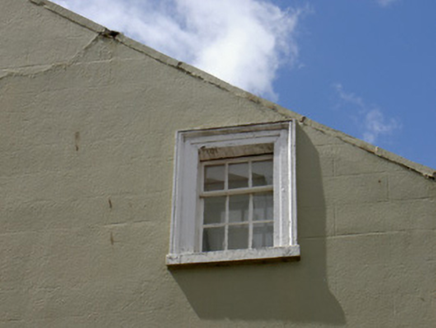Survey Data
Reg No
13618021
Rating
Regional
Categories of Special Interest
Architectural, Artistic
Original Use
House
In Use As
Office
Date
1790 - 1810
Coordinates
308761, 275292
Date Recorded
04/07/2005
Date Updated
--/--/--
Description
Corner-sited attached five-bay two-storey with attic former house, built c. 1800, now in use as offices. Pitched artificial slate roof, painted smooth rendered chimneystacks, cast-iron gutters on moulded eaves course, circular cast-iron downpipes, stone verge coping to east and west gables. Painted smooth rendered ruled-and-lined walling, channelled quoins, chamfered dressed limestone plinth course. Square-headed window openings, painted stone sills, painted moulded smooth rendered architraves, painted timber nine-over-six timber sliding sash windows to north elevation, three-over-six to attic windows at east and west elevations. Segmental-headed door opening, painted smooth rendered surround, painted timber pilasters with recessed panels surmounted by foliate console brackets supporting frieze, cornice and decorative fanlight, timber door with six raised-and-fielded panels, limestone threshold. Street fronted at corner of hill to east, smooth rendered boundary wall with timber gate to south-east.
Appraisal
This is a fine example of a townhouse dating from the beginning of the nineteenth century and characterised by the elegance of its proportions and architectural details. The decorative fanlight is especially fine and the survival of the historic glass is particularly pleasing. This house makes a striking feature on the streetscape and plays a positive role in the architectural heritage of Drogheda.
